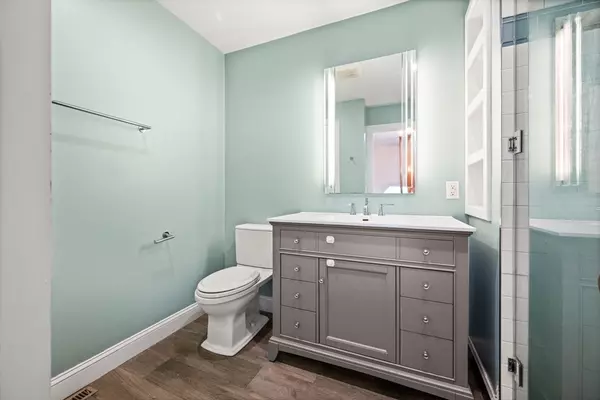$663,000
$705,000
6.0%For more information regarding the value of a property, please contact us for a free consultation.
2 Beds
1.5 Baths
1,100 SqFt
SOLD DATE : 01/07/2025
Key Details
Sold Price $663,000
Property Type Condo
Sub Type Condominium
Listing Status Sold
Purchase Type For Sale
Square Footage 1,100 sqft
Price per Sqft $602
MLS Listing ID 73309609
Sold Date 01/07/25
Bedrooms 2
Full Baths 1
Half Baths 1
HOA Fees $448/mo
Year Built 1986
Annual Tax Amount $6,378
Tax Year 2023
Lot Size 1,306 Sqft
Acres 0.03
Property Description
This spacious 2-bedroom, 2-bath penthouse duplex on the Brookline/Brighton line offers 1,100 sq. ft. of comfortable living. With hardwood floors throughout and large windows, the home is filled with natural light. Enjoy two private decks, along with a roof deck that provides great views—perfect for relaxing or entertaining. The kitchen features gas cooking, while the living area includes a cozy fireplace. This unit also comes with deeded parking, ample closet space, and a dedicated storage bin for extra convenience. The in-unit washer and dryer make daily tasks easy and efficient. Located near shops, restaurants, and public transportation, this property offers both comfort and convenience in a prime location. Ideal for those seeking a bright, airy space with outdoor options and easy city access.
Location
State MA
County Suffolk
Area Brighton
Zoning CD
Direction Take Corey Road to Cummings Road, which is a one way street.
Rooms
Basement N
Primary Bedroom Level Second
Dining Room Flooring - Hardwood, Open Floorplan, Lighting - Overhead
Kitchen Flooring - Stone/Ceramic Tile, Window(s) - Bay/Bow/Box, Countertops - Stone/Granite/Solid, Stainless Steel Appliances, Gas Stove
Interior
Heating Central, Forced Air, Heat Pump, Individual
Cooling Central Air
Flooring Tile, Hardwood
Fireplaces Number 1
Fireplaces Type Living Room
Appliance Range, Dishwasher, Disposal, Refrigerator, Washer, Dryer, Range Hood
Laundry Electric Dryer Hookup, Washer Hookup, First Floor, In Unit
Exterior
Exterior Feature Deck - Roof, Balcony
Community Features Public Transportation, Shopping, Park, Walk/Jog Trails, Medical Facility, Public School, T-Station, University
Utilities Available for Gas Range, for Electric Dryer, Washer Hookup
Total Parking Spaces 1
Garage No
Building
Story 2
Sewer Public Sewer
Water Public
Schools
Elementary Schools Bps
Middle Schools Bps
High Schools Bps
Others
Pets Allowed Yes
Senior Community false
Read Less Info
Want to know what your home might be worth? Contact us for a FREE valuation!

Our team is ready to help you sell your home for the highest possible price ASAP
Bought with Michael Tinsley • Longwood Residential, LLC
GET MORE INFORMATION
Broker-Owner






