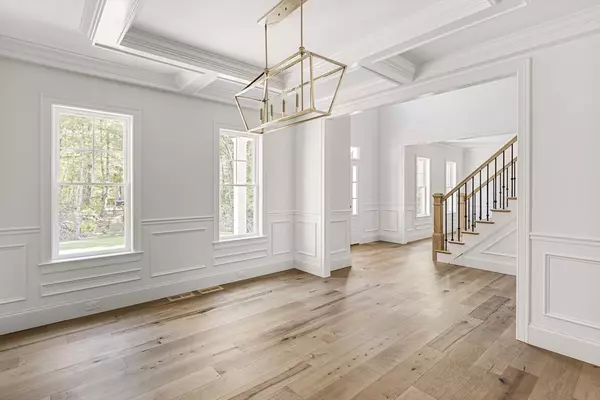$1,299,500
$1,299,500
For more information regarding the value of a property, please contact us for a free consultation.
4 Beds
4 Baths
3,694 SqFt
SOLD DATE : 01/06/2025
Key Details
Sold Price $1,299,500
Property Type Single Family Home
Sub Type Single Family Residence
Listing Status Sold
Purchase Type For Sale
Square Footage 3,694 sqft
Price per Sqft $351
MLS Listing ID 73288476
Sold Date 01/06/25
Style Colonial
Bedrooms 4
Full Baths 4
HOA Y/N false
Year Built 2024
Lot Size 1.090 Acres
Acres 1.09
Property Description
BEAUTIFUL HIGH END NEW CONSTRUCTION IN FRANKLIN! This Custom-Built Home Offered By a Local & Reputable Builder Will Not Disappoint! This Beautiful 10 Room / 4 Bedroom / 4 Full Bath Colonial with 2-Car Attached Garage Is Truly a Rare Find! Enjoy An Open Concept Floorplan Featuring Thoughtful Upgrades & Tasteful Craftsmanship Throughout. First Floor Features a Custom Kitchen Design w/ All SS Appliances - Including Double Wall Ovens & Bar Area - Opening Into a Fireplaced Family Room, Formal Living Room, Home Office, Plus Formal & Casual Dining Area. Second Floor Boasts a Luxury Primary Bedroom Suite with Walk-In Closets, More Custom Built-Ins & Luxurious Bath w/ Soaking Tub - 3 Additional Spacious Bedrooms & Convenient Second Floor Laundry. Property Also Includes An Incredible Attention To Detail w/ Custom Trim & Moldings, 9-Foot Ceilings on First Floor, Outdoor Patio Area w/ Fire Pit, Walk-Up Attic & Access To Basement from Garage. COME VISIT AT OPEN HOUSE - SATURDAY 9/14 @ 11 AM to 1 PM
Location
State MA
County Norfolk
Zoning RES
Direction Rt.140 Bellingham -to- So. Maple St. & So. Maple -to- Prospect St. Franklin - Home Is On Your Right
Rooms
Family Room Flooring - Hardwood
Basement Full, Interior Entry, Garage Access, Bulkhead
Primary Bedroom Level Second
Dining Room Flooring - Hardwood
Kitchen Dining Area, Pantry, Countertops - Upgraded, Kitchen Island, Cabinets - Upgraded, Recessed Lighting
Interior
Interior Features Bathroom - Full, Bathroom - Tiled With Shower Stall, Closet, Bathroom, Home Office, Walk-up Attic
Heating Forced Air, Propane
Cooling Central Air
Flooring Tile, Carpet, Wood Laminate, Flooring - Stone/Ceramic Tile, Flooring - Hardwood
Fireplaces Number 1
Appliance Water Heater, Oven, Dishwasher, Microwave, Refrigerator, Wine Refrigerator, Range Hood, Plumbed For Ice Maker
Laundry Electric Dryer Hookup, Washer Hookup, Sink, Second Floor
Exterior
Exterior Feature Porch, Deck - Composite, Patio
Garage Spaces 2.0
Community Features Public Transportation, Shopping, Walk/Jog Trails, Stable(s), Golf, Medical Facility, Highway Access, Public School, T-Station
Utilities Available for Electric Dryer, Washer Hookup, Icemaker Connection
Roof Type Shingle
Total Parking Spaces 4
Garage Yes
Building
Lot Description Easements, Cleared, Level
Foundation Concrete Perimeter
Sewer Private Sewer
Water Private
Architectural Style Colonial
Others
Senior Community false
Read Less Info
Want to know what your home might be worth? Contact us for a FREE valuation!

Our team is ready to help you sell your home for the highest possible price ASAP
Bought with Joshua Shalin • ERA Key Realty Services-Bay State Group
GET MORE INFORMATION
Broker-Owner






