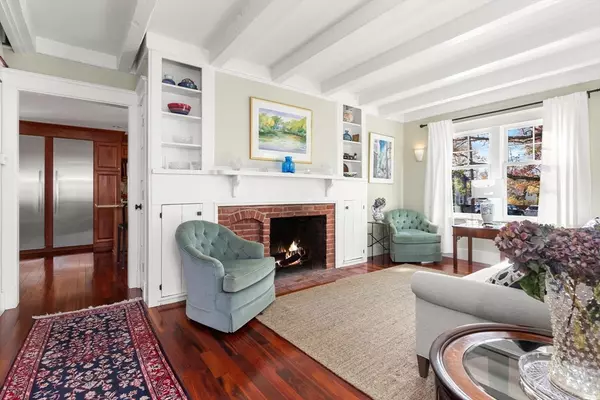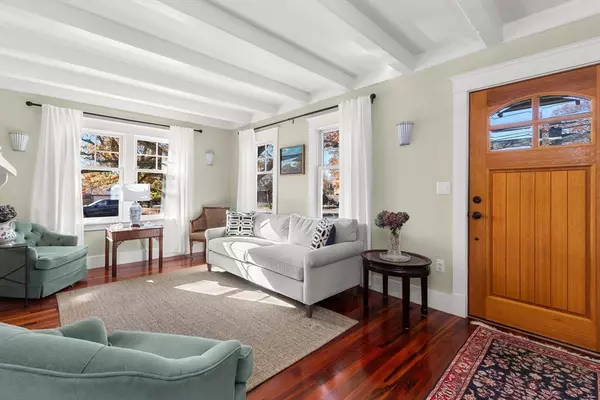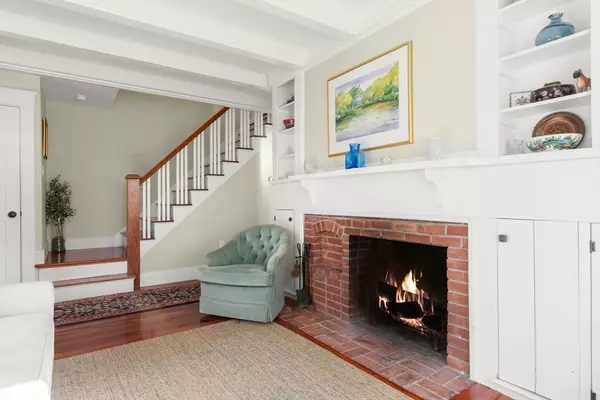$1,276,000
$949,000
34.5%For more information regarding the value of a property, please contact us for a free consultation.
3 Beds
2.5 Baths
1,900 SqFt
SOLD DATE : 01/02/2025
Key Details
Sold Price $1,276,000
Property Type Single Family Home
Sub Type Single Family Residence
Listing Status Sold
Purchase Type For Sale
Square Footage 1,900 sqft
Price per Sqft $671
Subdivision The Avenues
MLS Listing ID 73314414
Sold Date 01/02/25
Style Colonial
Bedrooms 3
Full Baths 2
Half Baths 1
HOA Y/N false
Year Built 1947
Annual Tax Amount $7,641
Tax Year 2024
Lot Size 10,018 Sqft
Acres 0.23
Property Description
This charming property features three bedrooms, each designed for comfort and relaxation. The two full baths are elegantly appointed, while the additional half bath adds convenience for guests. The home boasts a modern layout that seamlessly blends style and functionality. Situated within walking distance to the scenic Atlantic Path, residents can enjoy leisurely strolls and breathtaking views of the coast line. The property was completely renovated ten years ago with stylish fixtures and finishes throughout. Located in the highly desirable neighborhood known as The Avenues this home offers a community atmosphere ideal for anyone looking to embrace a vibrant lifestyle, this home combines modern living with a prime location.
Location
State MA
County Essex
Area Ocean View
Zoning R1
Direction Granite Street To Phillips Ave
Rooms
Family Room Flooring - Hardwood, Cable Hookup, Lighting - Overhead
Basement Full, Walk-Out Access, Unfinished
Primary Bedroom Level Second
Dining Room Flooring - Hardwood, French Doors, Lighting - Pendant, Lighting - Overhead
Kitchen Bathroom - Half, Flooring - Hardwood, Countertops - Stone/Granite/Solid, Lighting - Pendant, Lighting - Overhead, Window Seat
Interior
Interior Features Cable Hookup, Recessed Lighting, Office, Foyer, Finish - Sheetrock, Wired for Sound, Internet Available - Broadband
Heating Baseboard, Radiant
Cooling Heat Pump
Flooring Wood, Hardwood, Flooring - Hardwood
Fireplaces Number 1
Fireplaces Type Living Room
Appliance Water Heater, Range, Dishwasher, Disposal, Microwave, Refrigerator, Freezer, Washer, Dryer, ENERGY STAR Qualified Dryer, ENERGY STAR Qualified Washer, Range Hood
Laundry Flooring - Stone/Ceramic Tile, Electric Dryer Hookup, Washer Hookup, Second Floor
Exterior
Exterior Feature Covered Patio/Deck, Screens
Garage Spaces 1.0
Community Features Public Transportation, Shopping, Park, Walk/Jog Trails, Medical Facility, Conservation Area, Highway Access, House of Worship, Public School, T-Station
Utilities Available for Gas Range, for Electric Dryer, Washer Hookup
Waterfront Description Beach Front,Ocean,1 to 2 Mile To Beach,Beach Ownership(Public)
Roof Type Shingle
Total Parking Spaces 2
Garage Yes
Building
Lot Description Corner Lot, Level
Foundation Granite
Sewer Public Sewer
Water Public
Architectural Style Colonial
Schools
Elementary Schools Rockport
Middle Schools Rockport
High Schools Rockport
Others
Senior Community false
Acceptable Financing Contract
Listing Terms Contract
Read Less Info
Want to know what your home might be worth? Contact us for a FREE valuation!

Our team is ready to help you sell your home for the highest possible price ASAP
Bought with Shannon McInnis • Keller Williams Realty Evolution
GET MORE INFORMATION
Broker-Owner






