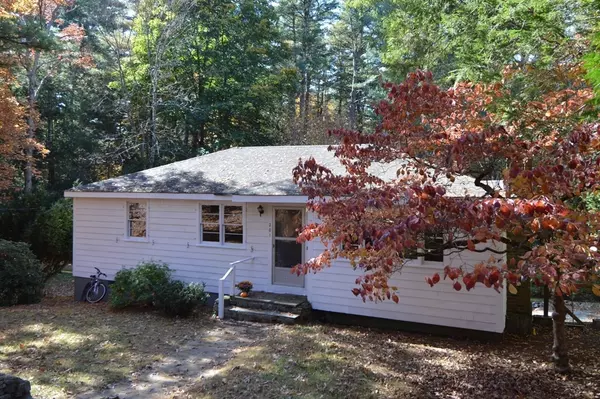$399,900
$399,900
For more information regarding the value of a property, please contact us for a free consultation.
3 Beds
1 Bath
1,022 SqFt
SOLD DATE : 12/31/2024
Key Details
Sold Price $399,900
Property Type Single Family Home
Sub Type Single Family Residence
Listing Status Sold
Purchase Type For Sale
Square Footage 1,022 sqft
Price per Sqft $391
MLS Listing ID 73305578
Sold Date 12/31/24
Style Ranch
Bedrooms 3
Full Baths 1
HOA Y/N false
Year Built 1963
Annual Tax Amount $6,312
Tax Year 2024
Lot Size 1.300 Acres
Acres 1.3
Property Description
Estate Sale Being Sold in "as-is" Condition. The Family Room features a Wood Burning Fireplace with a Brick Hearth, Picture Window and Hardwood Flooring under the existing Carpet. The Formal Dining Room off the Kitchen features Hardwood Flooring which is in good Condition after removing the Carpet this week. The Eat-in Kitchen is a Good Space with ample Cabinetry and Once Upon a Time had Access to the Exterior, but Currently Does Not Allow Access. All Three Bedrooms on the First Floor offer Hardwood Flooring, again with Carpet Covering the Hardwoods. The Full Bathroom has a Tiled Floor with a Tub and Shower. The Walk-Out Basement has Great Potential for Future Expansion and once had a One Car Garage that was converted to more Basement Space. Gas Heat, 1.3 Acre Wooded Lot, Close to the Commuter Rail and Award Winning School Status with Language Immersion. Please show this property and Consider this HUGE INVESTMENT POTENTIAL!
Location
State MA
County Norfolk
Zoning res
Direction Village or Hammond Street to Farm Street.
Rooms
Basement Full, Walk-Out Access, Interior Entry
Primary Bedroom Level First
Dining Room Flooring - Hardwood
Kitchen Flooring - Vinyl
Interior
Heating Natural Gas
Cooling None
Flooring Tile, Vinyl, Carpet, Hardwood
Fireplaces Number 1
Fireplaces Type Living Room
Appliance Gas Water Heater, Range, Refrigerator, Washer, Dryer
Laundry In Basement, Gas Dryer Hookup, Washer Hookup
Exterior
Exterior Feature Patio, Stone Wall
Community Features Shopping, Park, Walk/Jog Trails, Stable(s), Laundromat, Conservation Area, Highway Access, House of Worship, Private School, Public School, T-Station
Utilities Available for Gas Range, for Gas Oven, for Gas Dryer, Washer Hookup
Roof Type Shingle
Total Parking Spaces 7
Garage No
Building
Lot Description Wooded, Gentle Sloping
Foundation Concrete Perimeter
Sewer Private Sewer
Water Public
Architectural Style Ranch
Schools
Elementary Schools Clyde Brown
Middle Schools Millis Ms
High Schools Millis Ms
Others
Senior Community false
Acceptable Financing Contract
Listing Terms Contract
Read Less Info
Want to know what your home might be worth? Contact us for a FREE valuation!

Our team is ready to help you sell your home for the highest possible price ASAP
Bought with Laura Schindler • Berkshire Hathaway HomeServices Commonwealth Real Estate
GET MORE INFORMATION
Broker-Owner






