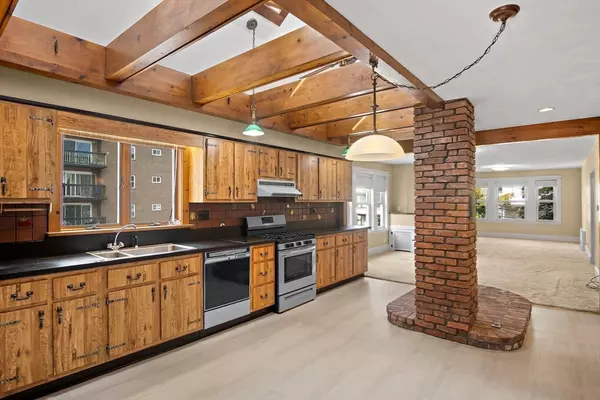$875,000
$799,900
9.4%For more information regarding the value of a property, please contact us for a free consultation.
4 Beds
2 Baths
2,536 SqFt
SOLD DATE : 12/20/2024
Key Details
Sold Price $875,000
Property Type Multi-Family
Sub Type Multi Family
Listing Status Sold
Purchase Type For Sale
Square Footage 2,536 sqft
Price per Sqft $345
MLS Listing ID 73310639
Sold Date 12/20/24
Bedrooms 4
Full Baths 2
Year Built 1900
Annual Tax Amount $8,828
Tax Year 2024
Lot Size 3,484 Sqft
Acres 0.08
Property Description
This multifamily property has been cherished and maintained throughout the years by the same family! You will be amazed by the high ceilings, oversized windows, charm and character upon entering the home. The first floor consists of 2 bedrooms, 1 full bath, living/dining area, eat-in kitchen and an enclosed back porch. The top unit is OPEN CONCEPT with a similar layout to the 1st floor. The enormous kitchen has cathedral ceilings, attractive, exposed wood beams, and stainless-steel appliances. There is a bonus room leading up to a walk-up attic with tons of unfinished space just waiting for your personal touch and ideas! Some other features include gas cooking, fenced in yard w/patio, Newpro windows, off street parking for 3 cars, and custom built-ins. Nestled in a quiet residential neighborhood, this home is located in a GREAT COMMUTER LOCATION close to public transportation and minutes to major highways w/easy access to Boston! Fantastic opportunity for owner occupants and investors!
Location
State MA
County Middlesex
Zoning ResA
Direction MAIN STREET TO NEWHALL
Rooms
Basement Full, Unfinished
Interior
Interior Features Pantry, Bathroom With Tub & Shower, Walk-Up Attic, Cathedral/Vaulted Ceilings, Open Floorplan, Living Room, Dining Room, Kitchen, Sunroom, Living RM/Dining RM Combo, Office/Den
Heating Steam, Oil
Flooring Tile, Vinyl, Carpet, Hardwood, Stone/Ceramic Tile
Appliance Range, Dishwasher
Laundry Washer & Dryer Hookup, Washer Hookup
Exterior
Community Features Public Transportation, Shopping, Park, Medical Facility, Laundromat, Highway Access, Private School, Public School, T-Station
Utilities Available Washer Hookup
Roof Type Shingle
Total Parking Spaces 3
Garage No
Building
Story 3
Foundation Concrete Perimeter, Block
Sewer Public Sewer
Water Public
Others
Senior Community false
Acceptable Financing Contract
Listing Terms Contract
Read Less Info
Want to know what your home might be worth? Contact us for a FREE valuation!

Our team is ready to help you sell your home for the highest possible price ASAP
Bought with Rivard Pierre • J. R. Pierre Real Estate
GET MORE INFORMATION
Broker-Owner






