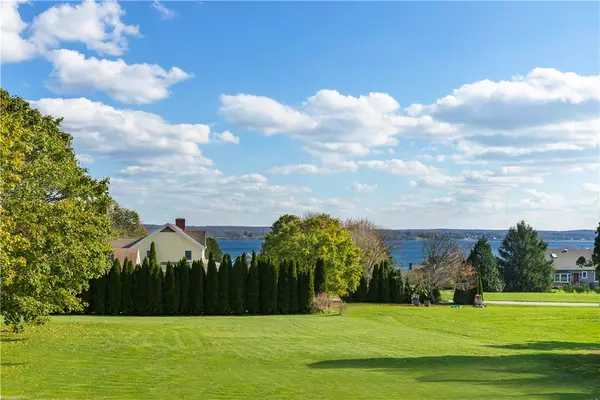$890,000
$900,000
1.1%For more information regarding the value of a property, please contact us for a free consultation.
5 Beds
3 Baths
3,590 SqFt
SOLD DATE : 12/19/2024
Key Details
Sold Price $890,000
Property Type Multi-Family
Sub Type Multi Family
Listing Status Sold
Purchase Type For Sale
Square Footage 3,590 sqft
Price per Sqft $247
MLS Listing ID 1366039
Sold Date 12/19/24
Bedrooms 5
Full Baths 3
HOA Y/N No
Abv Grd Liv Area 3,590
Year Built 1998
Annual Tax Amount $13,200
Tax Year 2023
Lot Size 2.040 Acres
Acres 2.04
Property Description
Looking for a home boasting great multi-generational living or income producing capabilities? You've found it! This gorgeous 3bed/2bath log home on just over two acres is bursting with space & amenities in a beautiful water view setting with separate 2bed/1bath apartment & garage parking for 8 vehicles. The main home is a sprawling log cabin with picturesque covered front porch & attached 2-car garage. This attractive house presents a light-filled open-style layout with statement stone fireplace in the living room & stunning kitchen complete with custom cabinetry, imported Parisian 1920's center island & premium built-in stainless-steel appliances. Two spacious bedrooms are tucked down the hall along with a full bathroom with laundry. The stairs lead up to a loft sitting room & primary bedroom with walk-in closet & ensuite that pampers with jetted tub & separate shower. The apartment is attached to a 6-car garage with cheerful living room featuring French doors to a deck with water view, a bright white kitchen with skylight, full bath that acts as a partial ensuite to the main bedroom & stairs that step down to a hallway with closet storage & large bedroom. The sprawling lawns provide generous outdoor living with hilltop views over the Sakonnet River, only minutes to the beach. Great location close to restaurants, cafes & marina with easy highway access. This one-of-a-kind property offers endless possibilities to cultivate the lifestyle you've been searching!
Location
State RI
County Newport
Zoning R20
Rooms
Basement Exterior Entry, Full, Interior Entry, Unfinished
Interior
Interior Features Cathedral Ceiling(s), Skylights, Stall Shower, Tub Shower
Heating Baseboard, Oil, Zoned
Cooling Ductless, Heat Pump
Flooring Ceramic Tile, Hardwood
Fireplaces Number 1
Fireplaces Type Stone
Fireplace Yes
Window Features Skylight(s),Thermal Windows
Appliance Dishwasher, Oven, Oil Water Heater, Range, Refrigerator, Range Hood, Water Heater
Laundry Common Area, In Unit
Exterior
Exterior Feature Deck, Porch, Patio
Parking Features Attached
Garage Spaces 8.0
Community Features Golf, Highway Access, Marina
Waterfront Description Walk to Water
View Y/N Yes
View Water
Porch Deck, Patio, Porch
Total Parking Spaces 12
Garage Yes
Building
Foundation Concrete Perimeter
Sewer Septic Tank
Water Connected, Public, Water Tap Fee
Structure Type Drywall,Clapboard,Shingle Siding,Wood Siding
New Construction No
Others
Senior Community No
Tax ID 65PARKAVPORT
Read Less Info
Want to know what your home might be worth? Contact us for a FREE valuation!

Our team is ready to help you sell your home for the highest possible price ASAP
© 2025 State-Wide Multiple Listing Service. All rights reserved.
Bought with Gustave White Sotheby's Realty
GET MORE INFORMATION
Broker-Owner






