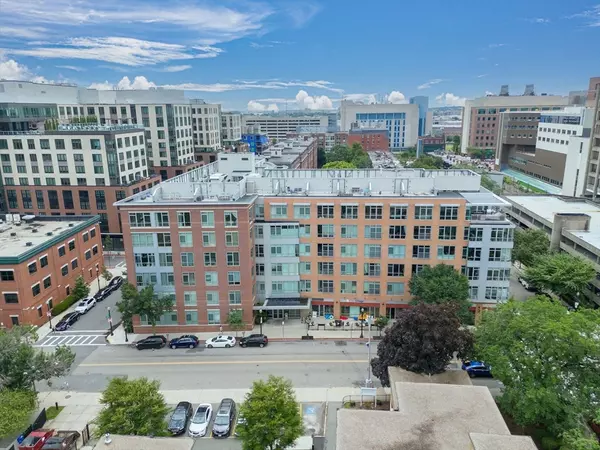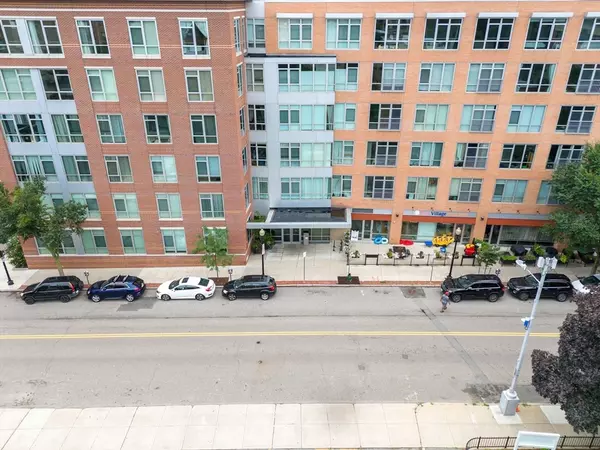$808,500
$1,000,000
19.1%For more information regarding the value of a property, please contact us for a free consultation.
2 Beds
2 Baths
1,028 SqFt
SOLD DATE : 12/18/2024
Key Details
Sold Price $808,500
Property Type Condo
Sub Type Condominium
Listing Status Sold
Purchase Type For Sale
Square Footage 1,028 sqft
Price per Sqft $786
MLS Listing ID 73268146
Sold Date 12/18/24
Bedrooms 2
Full Baths 2
HOA Fees $754/mo
Year Built 2006
Annual Tax Amount $10,699
Tax Year 2024
Lot Size 871 Sqft
Acres 0.02
Property Description
*** ANOTHER MAJOR PRICE IMPROVEMENT!!!*** Experience upscale urban living at 700 Harrison Ave, Boston, MA 02118. This stylish 2-bedroom, 2-bathroom condo spans 1,028 square feet, featuring a modern open-concept layout that seamlessly blends comfort and sophistication. The spacious living area is perfect for both relaxation and entertainment, enhanced by natural light and contemporary finishes. The gourmet kitchen boasts high-end appliances, granite countertops, and ample storage space. Enjoy the convenience of TWO dedicated garage spaces, a rare find in the city. Step outside to the rooftop balcony for breathtaking city views, an ideal spot for unwinding or hosting guests. The outdoor common area provides a serene retreat, perfect for socializing or enjoying a quiet moment. Located in a vibrant neighborhood, you'll have easy access to top dining, shopping, cultural attractions, and public transportation.
Location
State MA
County Suffolk
Area South End
Zoning CD
Direction Off of Massachusetts Ave to Harrison Ave
Rooms
Basement N
Interior
Heating Central, Forced Air, Natural Gas, Unit Control
Cooling Central Air, Unit Control
Flooring Wood, Tile, Carpet
Appliance Oven, Dishwasher, Disposal, Microwave, Range, Refrigerator, Washer, Dryer
Exterior
Exterior Feature Deck - Roof, Patio, City View(s), Garden
Garage Spaces 2.0
Community Features Public Transportation, Shopping, Park, Walk/Jog Trails, Medical Facility, Bike Path, Highway Access, House of Worship, Marina, Private School, Public School, T-Station, University
Utilities Available for Gas Range
View Y/N Yes
View City
Total Parking Spaces 2
Garage Yes
Building
Story 1
Sewer Public Sewer
Water Public
Schools
Elementary Schools Per Board Of Ed
Middle Schools Per Board Of Ed
High Schools Per Board Of Ed
Others
Pets Allowed Yes w/ Restrictions
Senior Community false
Read Less Info
Want to know what your home might be worth? Contact us for a FREE valuation!

Our team is ready to help you sell your home for the highest possible price ASAP
Bought with Sprogis Neale Doherty Team • Sprogis & Neale Real Estate
GET MORE INFORMATION
Broker-Owner






