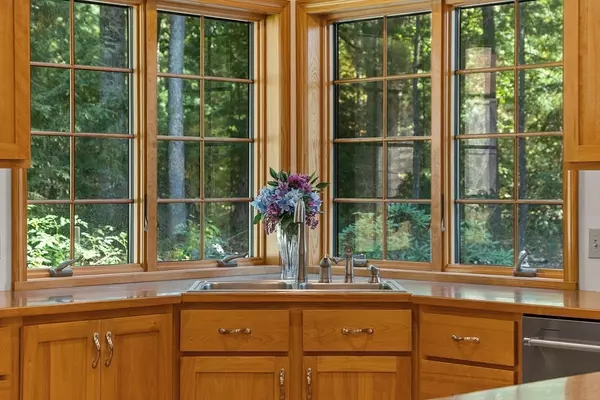$900,000
$864,000
4.2%For more information regarding the value of a property, please contact us for a free consultation.
3 Beds
2.5 Baths
3,089 SqFt
SOLD DATE : 12/18/2024
Key Details
Sold Price $900,000
Property Type Single Family Home
Sub Type Single Family Residence
Listing Status Sold
Purchase Type For Sale
Square Footage 3,089 sqft
Price per Sqft $291
MLS Listing ID 73282411
Sold Date 12/18/24
Style Cape,Other (See Remarks)
Bedrooms 3
Full Baths 2
Half Baths 1
HOA Y/N false
Year Built 1964
Annual Tax Amount $12,877
Tax Year 2024
Lot Size 0.930 Acres
Acres 0.93
Property Description
PRIDE OF OWNERSHIP shows throughout in this well maintained Cape Cod home. Featuring an open concept design, emphasizing spaciousness and flow between its living areas. The layout seamlessly integrates the kitchen, dining area, and family room, enhancing interaction and accessibility. The custom rare Red Birch cabinetry throughout the kitchen adds a rich and distinctive aesthetic and offers ample storage including a built in pantry complementing the overall design. Other rooms on the main floor including a living room, laundry/mudroom and a half bath. There are 2 additional rooms which can be used as an office and guest room or to cater to specific hobbies. The 2nd floor has the Master bedroom with it's own full bathroom, and two other bedrooms sharing a full bathroom. A large bonus room adjoins one of the bedrooms. Hardwood floors grace the entire home, a timeless appeal providing durability and easy maintenance.
Location
State MA
County Middlesex
Zoning AR
Direction Burroughs to Chester Road or use GPS for 101 Chester Road.
Rooms
Family Room Flooring - Hardwood
Basement Full, Finished, Garage Access
Primary Bedroom Level Second
Dining Room Flooring - Hardwood
Kitchen Flooring - Hardwood, Window(s) - Picture, Countertops - Upgraded, Kitchen Island, Breakfast Bar / Nook, Cabinets - Upgraded, Exterior Access, Open Floorplan, Stainless Steel Appliances, Lighting - Overhead
Interior
Interior Features Closet, Home Office, Den, Play Room, Bonus Room
Heating Central, Forced Air, Natural Gas
Cooling Central Air
Flooring Tile, Hardwood, Flooring - Hardwood, Flooring - Wall to Wall Carpet
Fireplaces Number 1
Fireplaces Type Family Room
Appliance Gas Water Heater, Range, Oven, Dishwasher, Microwave, Refrigerator, Washer, Dryer
Laundry First Floor, Electric Dryer Hookup, Washer Hookup
Exterior
Exterior Feature Porch - Enclosed, Porch - Screened, Patio, Rain Gutters, Garden
Garage Spaces 2.0
Community Features Shopping, Tennis Court(s), Park, Walk/Jog Trails, Conservation Area, Highway Access, Public School, T-Station
Utilities Available for Gas Range, for Electric Oven, for Electric Dryer, Washer Hookup
Roof Type Shingle
Total Parking Spaces 7
Garage Yes
Building
Lot Description Corner Lot, Wooded, Cleared, Farm, Gentle Sloping, Level
Foundation Concrete Perimeter
Sewer Private Sewer
Water Private
Architectural Style Cape, Other (See Remarks)
Schools
Elementary Schools Acton/Boxboro
Middle Schools Acton/Boxboro
High Schools Acton-Boxboro
Others
Senior Community false
Acceptable Financing Seller W/Participate
Listing Terms Seller W/Participate
Read Less Info
Want to know what your home might be worth? Contact us for a FREE valuation!

Our team is ready to help you sell your home for the highest possible price ASAP
Bought with Martha Toti • Coldwell Banker Realty - Boston
GET MORE INFORMATION
Broker-Owner






