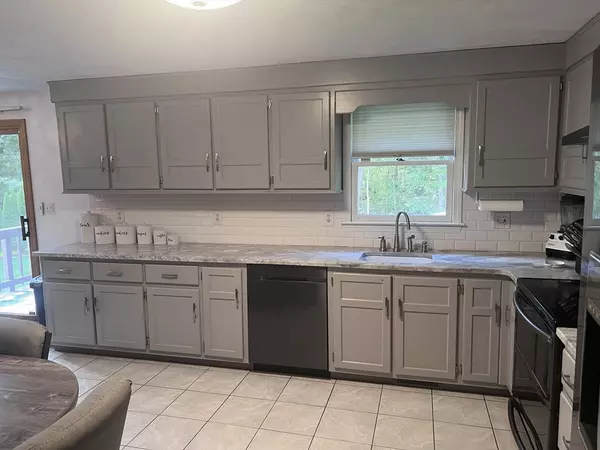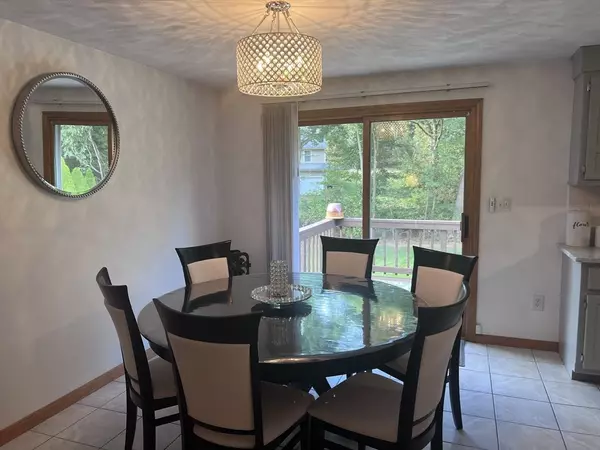$780,000
$799,999
2.5%For more information regarding the value of a property, please contact us for a free consultation.
3 Beds
1.5 Baths
2,608 SqFt
SOLD DATE : 12/16/2024
Key Details
Sold Price $780,000
Property Type Single Family Home
Sub Type Single Family Residence
Listing Status Sold
Purchase Type For Sale
Square Footage 2,608 sqft
Price per Sqft $299
MLS Listing ID 73300751
Sold Date 12/16/24
Style Split Entry
Bedrooms 3
Full Baths 1
Half Baths 1
HOA Y/N false
Year Built 1997
Annual Tax Amount $8,198
Tax Year 2024
Lot Size 0.460 Acres
Acres 0.46
Property Description
Introducing this meticulously maintained and updated three-bedroom split in North Wilmington.This home sits on a professionally landscaped prime lot. Just minutes to interstate Rte 93 making it a commuters dream. The main level features an updated eat-in kitchen with a dining area with a slider to a deck, Quartz countertops, updated appliances, stove hood. The living room has hardwood floors, gas fireplace and bay window. Three good size bedrooms, abundant natural light and an updated full bath. Lower level family room features a gas fireplace, half-bath and laundry area. Oversized two car garage has ample storage. The main updates include: central air, new heating system with humidifier, new hot water tank, sprinkler system, newer roof, exterior and interior freshly painted, wonderful awning over deck. DON'T MISS THIS GEM.Added features to this beautiful home, 3-4 minute walk to Ipswich River Watershed Conservation Land. Enjoy winter fun ice skating on this pond. PRICED TO SELL!
Location
State MA
County Middlesex
Zoning R20
Direction Consult GPS
Rooms
Family Room Bathroom - Half, Flooring - Wall to Wall Carpet
Basement Full, Finished, Interior Entry, Garage Access, Concrete
Primary Bedroom Level Main, First
Dining Room Flooring - Stone/Ceramic Tile, Deck - Exterior, Slider
Kitchen Flooring - Stone/Ceramic Tile, Dining Area, Countertops - Stone/Granite/Solid, Countertops - Upgraded, Deck - Exterior, Exterior Access, High Speed Internet Hookup, Slider, Stainless Steel Appliances, Lighting - Overhead
Interior
Interior Features Central Vacuum, Finish - Sheetrock, Wired for Sound, Internet Available - Broadband, High Speed Internet, Other
Heating Central, Forced Air, Oil
Cooling Central Air
Flooring Tile, Carpet, Hardwood
Fireplaces Number 2
Fireplaces Type Family Room, Living Room
Appliance Electric Water Heater, Range, Dishwasher, Refrigerator, Washer, Dryer, Water Treatment, Vacuum System, Range Hood
Laundry Flooring - Laminate, Electric Dryer Hookup, Washer Hookup, In Basement
Exterior
Exterior Feature Deck, Deck - Wood, Covered Patio/Deck, Rain Gutters, Storage, Professional Landscaping, Sprinkler System, Screens, Fenced Yard
Garage Spaces 2.0
Fence Fenced
Community Features Shopping, Medical Facility, Highway Access, House of Worship, Private School, Public School
Utilities Available for Electric Range, for Electric Dryer, Washer Hookup
Roof Type Shingle
Total Parking Spaces 4
Garage Yes
Building
Lot Description Level
Foundation Concrete Perimeter
Sewer Private Sewer
Water Public
Architectural Style Split Entry
Others
Senior Community false
Acceptable Financing Other (See Remarks)
Listing Terms Other (See Remarks)
Read Less Info
Want to know what your home might be worth? Contact us for a FREE valuation!

Our team is ready to help you sell your home for the highest possible price ASAP
Bought with Vasia Kalaras • J. Barrett & Company
GET MORE INFORMATION
Broker-Owner






