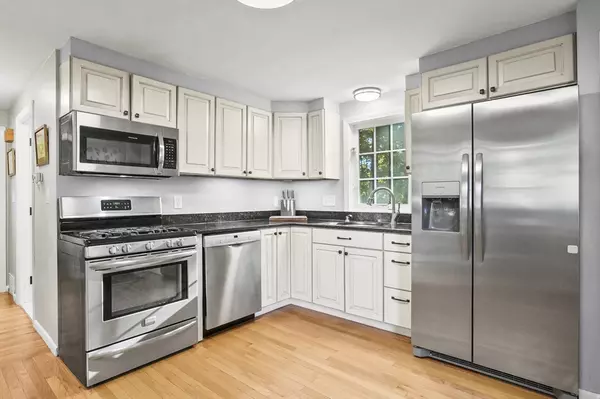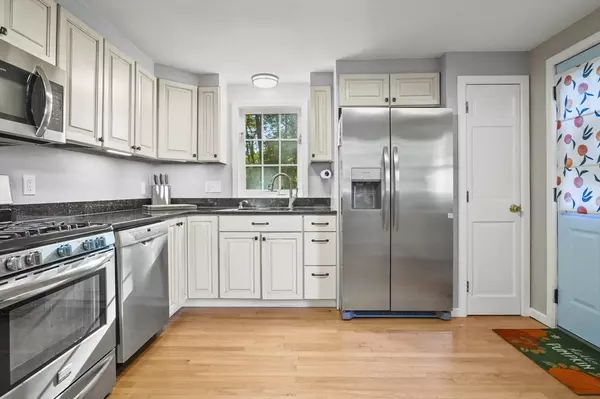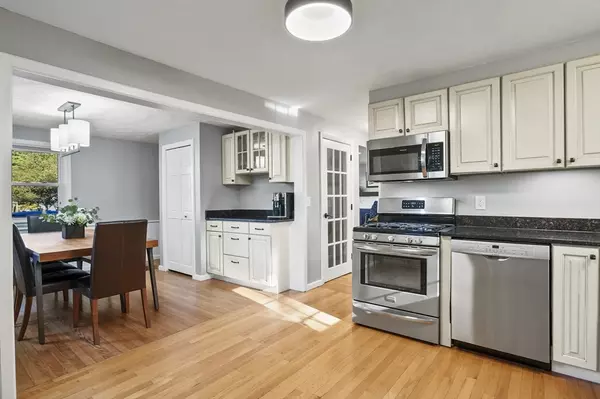$555,000
$529,900
4.7%For more information regarding the value of a property, please contact us for a free consultation.
3 Beds
2 Baths
1,811 SqFt
SOLD DATE : 12/16/2024
Key Details
Sold Price $555,000
Property Type Single Family Home
Sub Type Single Family Residence
Listing Status Sold
Purchase Type For Sale
Square Footage 1,811 sqft
Price per Sqft $306
MLS Listing ID 73310145
Sold Date 12/16/24
Style Cape
Bedrooms 3
Full Baths 2
HOA Y/N false
Year Built 1962
Annual Tax Amount $5,566
Tax Year 2024
Lot Size 0.370 Acres
Acres 0.37
Property Description
MULTIPLE OFFERS: HIGHEST AND BEST DUE SUNDAY @6. Discover the charm of this beautiful 3-bed, 2-bath Cape located in a sought-after neighborhood near the Town Center! The kitchen boasts S/S appliances, granite countertops, and flows into the dining room with elegant chair rails and wainscoting. The living room is illuminated by natural light through the picture window and it's a perfect space to enjoy evenings by the fireplace. A 1st floor bedroom and newly renovated bathroom with radiant heated floors complete this level. Upstairs you'll find 2 spacious bedrooms and a brand new 2nd floor bathroom linen closet, a spa-like shower, heated towel rack & heated floors. The finished basement provides a versatile family room with recessed lighting and a dry bar, along with ample storage and workshop space. Outside, the large side yard, wood deck, privacy-fenced patio, and garden area offer endless outdoor enjoyment. Easy commuter location with easy access to 495 and the Commuter Rail.
Location
State MA
County Norfolk
Zoning RES
Direction N Main S to Taunton St to Horseshoe Dr
Rooms
Family Room Flooring - Wall to Wall Carpet, Cable Hookup, Recessed Lighting
Basement Full, Partially Finished, Walk-Out Access, Interior Entry
Primary Bedroom Level Second
Dining Room Closet, Flooring - Hardwood, Chair Rail, Wainscoting
Kitchen Flooring - Hardwood, Pantry, Countertops - Stone/Granite/Solid, Deck - Exterior, Exterior Access, Stainless Steel Appliances, Gas Stove
Interior
Heating Forced Air, Radiant, Natural Gas, Electric
Cooling Central Air
Flooring Tile, Carpet, Hardwood
Fireplaces Number 1
Fireplaces Type Living Room
Appliance Gas Water Heater, Water Heater, Range, Dishwasher, Refrigerator, Washer, Dryer
Laundry Gas Dryer Hookup, Washer Hookup, In Basement
Exterior
Exterior Feature Deck - Wood, Patio, Rain Gutters, Storage, Garden
Community Features Public Transportation, Shopping, Park, Walk/Jog Trails, Highway Access, Public School
Utilities Available for Gas Range, for Gas Dryer, Washer Hookup
Roof Type Shingle
Total Parking Spaces 4
Garage No
Building
Lot Description Easements, Cleared, Gentle Sloping
Foundation Concrete Perimeter
Sewer Private Sewer
Water Public
Architectural Style Cape
Others
Senior Community false
Read Less Info
Want to know what your home might be worth? Contact us for a FREE valuation!

Our team is ready to help you sell your home for the highest possible price ASAP
Bought with MetroWest Lifestyle Group • RE/MAX Executive Realty
GET MORE INFORMATION
Broker-Owner






