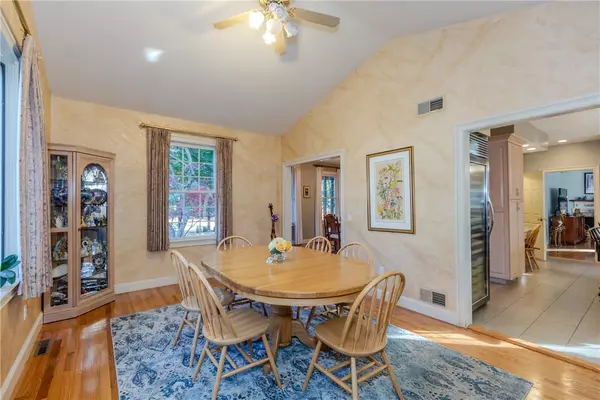$1,078,000
$899,999
19.8%For more information regarding the value of a property, please contact us for a free consultation.
4 Beds
5 Baths
5,556 SqFt
SOLD DATE : 12/12/2024
Key Details
Sold Price $1,078,000
Property Type Single Family Home
Sub Type Single Family Residence
Listing Status Sold
Purchase Type For Sale
Square Footage 5,556 sqft
Price per Sqft $194
Subdivision Rollingwood Estates
MLS Listing ID 1372565
Sold Date 12/12/24
Style Colonial
Bedrooms 4
Full Baths 3
Half Baths 2
HOA Y/N No
Abv Grd Liv Area 3,568
Year Built 1995
Annual Tax Amount $8,937
Tax Year 2024
Lot Size 1.910 Acres
Acres 1.91
Property Description
Welcome home to this beautiful custom built colonial. This home features hardwood floors throughout the living room, dining room, family room, breakfast room, den, and upstairs bedrooms. There is a fireplace in the family room, den, and master bedroom. The kitchen has a huge island, double ovens, high end vinyl flooring that looks like tile. This flooring continues into the mud room and half bath. There is also a second half bath on the main level with marble flooring. Upstairs you will find the master bedroom with hardwood floors, a wood burning fire place, and a walk-in closet of your dreams, which flows into the master bathroom complete with a jetted tub and steam in the shower. There is also an additional 3 bedrooms, washer & dryer closet, and a full bathroom. The walk up to attic contains plenty of storage and an enormous walk-in closet. The finished basement does not disappoint either. Tile floor, pool table and kitchenette. With plenty of storage to boot! Step outside to a calm oasis complete with Gunite pool, custom built fireplace and waterfall. With a two car garage and additional parking for at least 10 cars, this home is perfect for holding holiday gatherings and summer soirees! Located close to schools, highways, and shopping.
Location
State RI
County Providence
Community Rollingwood Estates
Rooms
Basement Full, Partially Finished
Interior
Interior Features Attic, Cathedral Ceiling(s), Permanent Attic Stairs, Stall Shower, Tub Shower, Central Vacuum, Cable TV
Heating Hydro Air, Heat Pump, Oil, Radiant
Cooling Central Air
Flooring Ceramic Tile, Hardwood, Laminate, Marble
Fireplaces Number 3
Equipment Intercom
Fireplace Yes
Window Features Thermal Windows
Appliance Dryer, Dishwasher, Exhaust Fan, Disposal, Microwave, Oven, Oil Water Heater, Range, Refrigerator, Washer
Exterior
Exterior Feature Patio, Paved Driveway
Parking Features Attached
Garage Spaces 2.0
Fence Electric
Pool In Ground, Salt Water
Community Features Golf, Highway Access, Near Hospital, Near Schools, Recreation Area, Restaurant, Shopping, Tennis Court(s)
Utilities Available Sewer Connected
Porch Patio
Total Parking Spaces 12
Garage Yes
Building
Story 3
Foundation Concrete Perimeter
Sewer Connected, Public Sewer
Water Connected, Public
Architectural Style Colonial
Level or Stories 3
Additional Building Outbuilding
Structure Type Drywall,Plaster,Clapboard
New Construction No
Others
Senior Community No
Tax ID 9WINGATERDLINC
Financing Cash
Read Less Info
Want to know what your home might be worth? Contact us for a FREE valuation!

Our team is ready to help you sell your home for the highest possible price ASAP
© 2025 State-Wide Multiple Listing Service. All rights reserved.
Bought with RE/MAX Properties
GET MORE INFORMATION
Broker-Owner






