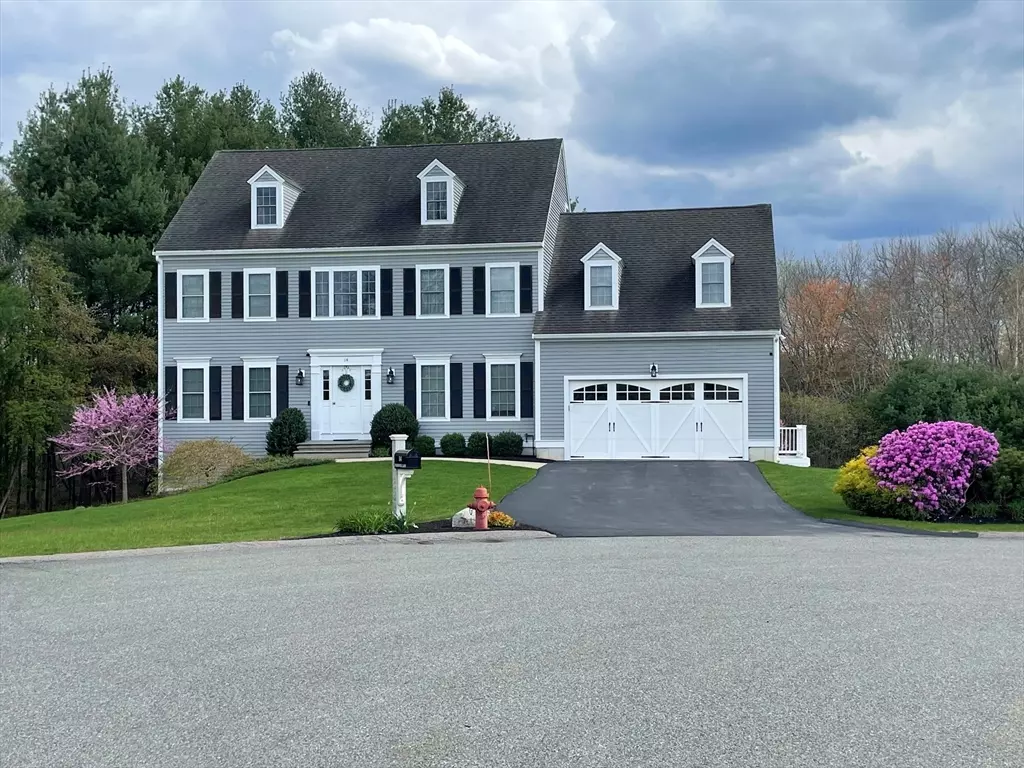$1,004,500
$949,900
5.7%For more information regarding the value of a property, please contact us for a free consultation.
4 Beds
3.5 Baths
3,192 SqFt
SOLD DATE : 12/12/2024
Key Details
Sold Price $1,004,500
Property Type Single Family Home
Sub Type Single Family Residence
Listing Status Sold
Purchase Type For Sale
Square Footage 3,192 sqft
Price per Sqft $314
Subdivision Ridge Farm Estates
MLS Listing ID 73304794
Sold Date 12/12/24
Style Colonial
Bedrooms 4
Full Baths 3
Half Baths 1
HOA Y/N false
Year Built 2004
Annual Tax Amount $13,926
Tax Year 2024
Lot Size 0.730 Acres
Acres 0.73
Property Description
Nicely appointed colonial perfectly situated at the end of a cul-de-sac in a highly desirable neighborhood. The family room features a gas fireplace & open floor plan to the modern kitchen adorned by white cabinetry, pantry, stainless steel appliances, island & Quartz countertops. The foyer is flanked on both sides by elegant French doors leading to a formal dining rm & a large office/formal living room. A mudroom, bathroom & another office complete the main level. The upper level features a generous primary bedroom offering an oversized walk-in closet & beautifully renovated bath w/double vanity, soaking tub & custom tile shower w/premier glass door. 2nd level also houses a laundry room with barn door, hallway bath & 3 other bedrooms w/double closets. Other features include hardwood flooring, a 2-car garage boasting epoxy flooring plus a new vinyl deck overlooking a wooded yard. The walk-up attic & the walk-out basement have windows for natural light -ready for your future finishing!
Location
State MA
County Norfolk
Zoning Res
Direction Causeway Street to Paddock Lane or Ridge Street to Rolling Meadow to Paddock Lane CUL DE SAC
Rooms
Family Room Flooring - Hardwood, Cable Hookup, Open Floorplan, Recessed Lighting, Crown Molding
Basement Full, Walk-Out Access, Interior Entry, Concrete
Primary Bedroom Level Second
Dining Room Flooring - Hardwood, French Doors, Crown Molding
Kitchen Flooring - Hardwood, Dining Area, Pantry, Countertops - Stone/Granite/Solid, Kitchen Island, Deck - Exterior, Exterior Access, Open Floorplan, Recessed Lighting, Slider, Stainless Steel Appliances, Wine Chiller, Lighting - Pendant, Crown Molding
Interior
Interior Features Bathroom - 3/4, Bathroom - With Shower Stall, Closet, Lighting - Overhead, Cable Hookup, 3/4 Bath, Foyer, Home Office, Mud Room, Center Hall, Walk-up Attic
Heating Forced Air, Radiant, Natural Gas
Cooling Central Air
Flooring Tile, Carpet, Hardwood, Flooring - Stone/Ceramic Tile, Flooring - Hardwood, Flooring - Wall to Wall Carpet
Fireplaces Number 1
Fireplaces Type Family Room
Appliance Electric Water Heater, Water Heater, Dishwasher, Disposal, Microwave, Range, Refrigerator, Washer, Dryer, Wine Refrigerator, Vacuum System - Rough-in, Plumbed For Ice Maker
Laundry Flooring - Stone/Ceramic Tile, Cabinets - Upgraded, Gas Dryer Hookup, Recessed Lighting, Washer Hookup, Second Floor
Exterior
Exterior Feature Deck - Vinyl, Rain Gutters, Professional Landscaping, Sprinkler System
Garage Spaces 2.0
Community Features Shopping, Tennis Court(s), Park, Walk/Jog Trails, Stable(s), Laundromat, Conservation Area, House of Worship, Private School, Public School, T-Station, Sidewalks
Utilities Available for Gas Range, for Gas Dryer, Washer Hookup, Icemaker Connection
Roof Type Shingle
Total Parking Spaces 4
Garage Yes
Building
Lot Description Cul-De-Sac, Wooded, Easements
Foundation Concrete Perimeter
Sewer Public Sewer
Water Public
Architectural Style Colonial
Schools
Elementary Schools Clyde Brown
Middle Schools Millis Middle
High Schools Millis High
Others
Senior Community false
Acceptable Financing Contract
Listing Terms Contract
Read Less Info
Want to know what your home might be worth? Contact us for a FREE valuation!

Our team is ready to help you sell your home for the highest possible price ASAP
Bought with Dale Sarkisian • Sarkisian Realty
GET MORE INFORMATION
Broker-Owner






