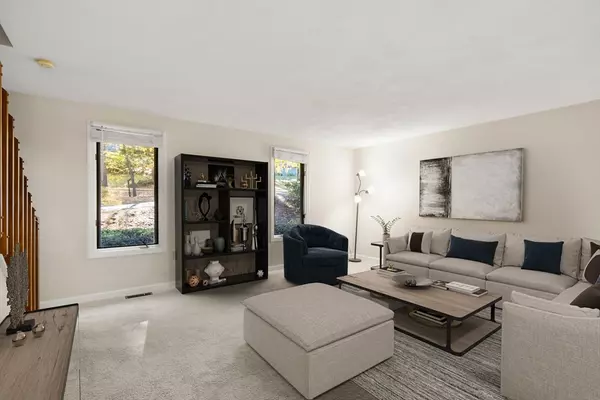$400,000
$399,000
0.3%For more information regarding the value of a property, please contact us for a free consultation.
2 Beds
1.5 Baths
1,586 SqFt
SOLD DATE : 12/06/2024
Key Details
Sold Price $400,000
Property Type Condo
Sub Type Condominium
Listing Status Sold
Purchase Type For Sale
Square Footage 1,586 sqft
Price per Sqft $252
MLS Listing ID 73302149
Sold Date 12/06/24
Bedrooms 2
Full Baths 1
Half Baths 1
HOA Fees $575/mo
Year Built 1987
Annual Tax Amount $7,055
Tax Year 2024
Property Description
Open House Cancelled! Welcome to your dreamy end-unit townhouse in the highly desirable Deer Path community! This spacious home offers the perfect blend of comfort and potential, with room to make it truly your own. Step inside to a nearly new (2023) kitchen featuring modern updates: white cabinets, solid-surface counters, and luxury vinyl plank flooring (2024) that's stylish and durable. Enjoy cozy evenings in the loft with its charming fireplace, or step out onto the spacious deck overlooking peaceful wooded views—ideal for relaxing or entertaining.Fresh wall-to-wall carpet has been installed throughout, making this home move-in ready while still leaving you room to customize. With a price set to allow for personal touches like paint colors and finishes—or finishing the walk-out basement—this is the perfect opportunity to make this already lovely home uniquely yours. Don't miss your chance to own this gem in Deer Path with great association amenities and a well-managed budget.
Location
State MA
County Middlesex
Zoning R
Direction Powder Mill Road (Rt 62) to Deer Hedge Run Complex, 1 Deer Path is first building on right.
Rooms
Family Room Skylight, Flooring - Wall to Wall Carpet
Basement Y
Primary Bedroom Level Second
Dining Room Flooring - Vinyl, Balcony / Deck
Kitchen Flooring - Vinyl, Window(s) - Bay/Bow/Box, Dining Area, Balcony / Deck, Countertops - Stone/Granite/Solid
Interior
Interior Features Bonus Room
Heating Forced Air, Natural Gas
Cooling Central Air
Flooring Carpet, Wood Laminate
Fireplaces Number 1
Fireplaces Type Family Room
Appliance Range, Dishwasher, Microwave, Freezer
Laundry In Basement, In Unit
Exterior
Exterior Feature Balcony
Pool Association, In Ground
Community Features Public Transportation, Shopping, Park, Walk/Jog Trails, Medical Facility, Conservation Area, Highway Access, House of Worship
Utilities Available for Gas Range
Roof Type Shingle
Total Parking Spaces 2
Garage No
Building
Story 4
Sewer Public Sewer
Water Public
Schools
Elementary Schools Green Meadow
Middle Schools Fowler
High Schools Maynard Hs
Others
Pets Allowed Yes
Senior Community false
Read Less Info
Want to know what your home might be worth? Contact us for a FREE valuation!

Our team is ready to help you sell your home for the highest possible price ASAP
Bought with Casey McCourt • Redfin Corp.
GET MORE INFORMATION
Broker-Owner






