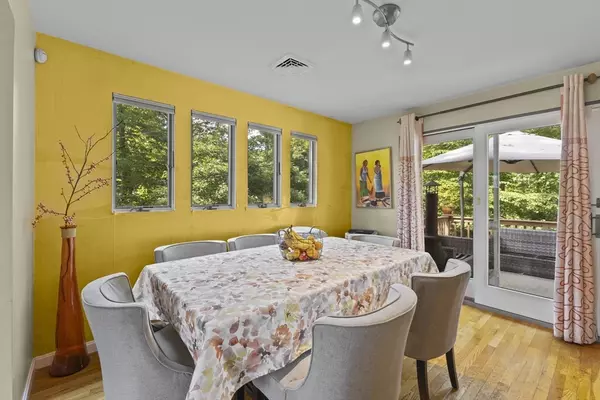$500,000
$575,000
13.0%For more information regarding the value of a property, please contact us for a free consultation.
5 Beds
3 Baths
2,496 SqFt
SOLD DATE : 12/06/2024
Key Details
Sold Price $500,000
Property Type Single Family Home
Sub Type Single Family Residence
Listing Status Sold
Purchase Type For Sale
Square Footage 2,496 sqft
Price per Sqft $200
MLS Listing ID 73278570
Sold Date 12/06/24
Style Raised Ranch
Bedrooms 5
Full Baths 2
Half Baths 2
HOA Y/N false
Year Built 1975
Annual Tax Amount $5,209
Tax Year 2024
Lot Size 1.380 Acres
Acres 1.38
Property Description
Welcome to 403 Fairview, a well-maintained corner lot home in the picturesque town of Rehoboth, set on 60,000 sq. ft. of land. This residence features 4 bedrooms, 2 full baths, and 2 half baths. Enjoy elegant hardwood floors, a kitchen with granite countertops and stainless steel appliances, and abundant natural light. The home offers central air for year-round comfort, a bonus family room , and a potential in-law suite on the lower level with its own entrance. The welcoming open floor plan and spacious deck make it perfect for entertaining, while ample parking adds convenience. This property offers remarkable versatility and a tranquil, serene setting in Rehoboth.
Location
State MA
County Bristol
Zoning Res
Direction GPS pin shows right side where mailbox reads 403 , property is opposite of mailbox.
Rooms
Family Room Flooring - Stone/Ceramic Tile
Basement Full, Finished, Walk-Out Access, Sump Pump
Primary Bedroom Level First
Dining Room Open Floorplan, Slider
Kitchen Remodeled, Stainless Steel Appliances
Interior
Interior Features Bathroom - Full, Closet - Linen, Dining Area, Breakfast Bar / Nook, In-Law Floorplan
Heating Forced Air, Electric, Pellet Stove, Fireplace(s)
Cooling Central Air
Flooring Hardwood
Fireplaces Number 2
Fireplaces Type Family Room, Living Room
Appliance Electric Water Heater, Range, Oven, Dishwasher, Microwave, Refrigerator, Plumbed For Ice Maker
Laundry Bathroom - Half, Electric Dryer Hookup, Washer Hookup, In Basement
Exterior
Exterior Feature Deck - Wood, Professional Landscaping
Community Features Public Transportation, Shopping, Park, Walk/Jog Trails, Medical Facility, Highway Access
Utilities Available for Electric Range, for Electric Oven, for Electric Dryer, Washer Hookup, Icemaker Connection
Total Parking Spaces 14
Garage No
Building
Lot Description Corner Lot
Foundation Concrete Perimeter
Sewer Private Sewer
Water Private
Architectural Style Raised Ranch
Others
Senior Community false
Read Less Info
Want to know what your home might be worth? Contact us for a FREE valuation!

Our team is ready to help you sell your home for the highest possible price ASAP
Bought with Michael Ballow • Ballow and Hutchinson Realty Group, Inc.
GET MORE INFORMATION
Broker-Owner






