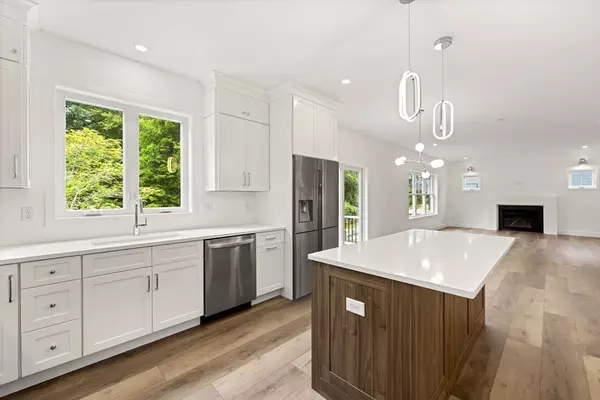$879,900
$879,900
For more information regarding the value of a property, please contact us for a free consultation.
4 Beds
2.5 Baths
2,587 SqFt
SOLD DATE : 12/06/2024
Key Details
Sold Price $879,900
Property Type Single Family Home
Sub Type Single Family Residence
Listing Status Sold
Purchase Type For Sale
Square Footage 2,587 sqft
Price per Sqft $340
Subdivision Mohawk Trail
MLS Listing ID 73294506
Sold Date 12/06/24
Style Colonial,Craftsman
Bedrooms 4
Full Baths 2
Half Baths 1
HOA Y/N true
Year Built 2024
Annual Tax Amount $9,842
Tax Year 2024
Lot Size 0.280 Acres
Acres 0.28
Property Description
Welcome to the newest jewel of Haverhill – an exclusive subdivision by DHB Homes designed to elevate your living experience. Conveniently located on the MA/NH border sits a community offering a selection of homes ranging from 2,500 to 3,600 SF in size, each thoughtfully crafted to blend comfort and modern functionality. Mohawk Trail is more than just a place to live; it is a sanctuary where design meets unparalleled convenience. Each home features spacious open-concept layouts and elegant finishes that reflect the highest standards of craftsmanship and today's top designs. Whether you are looking for a serene retreat or a dynamic space for family living, our homes provide the perfect backdrop for every lifestyle. Set against the picturesque scenery of 19+ acres of open space land, our subdivision provides a harmonious balance between tranquility and accessibility. Enjoy the charm of small-City living with the convenience of being close to all that downtown Haverhill has to offer.
Location
State MA
County Essex
Area Zip 01832
Zoning Flex R-R
Direction Use 188 Lake Street for GPS.
Rooms
Basement Full, Bulkhead, Concrete, Unfinished
Primary Bedroom Level Second
Interior
Interior Features Mud Room
Heating Forced Air, Propane
Cooling Central Air
Flooring Tile, Vinyl, Carpet
Fireplaces Number 1
Appliance Water Heater, Tankless Water Heater, Range, Dishwasher, Microwave, Range Hood, Plumbed For Ice Maker
Laundry Second Floor, Electric Dryer Hookup, Washer Hookup
Exterior
Exterior Feature Porch, Deck, Deck - Composite, Professional Landscaping, Sprinkler System, Screens
Garage Spaces 2.0
Community Features Public Transportation, Shopping, Park, Walk/Jog Trails, Medical Facility, Bike Path, Highway Access, Public School
Utilities Available for Gas Range, for Electric Dryer, Washer Hookup, Icemaker Connection
View Y/N Yes
View Scenic View(s)
Roof Type Shingle
Garage Yes
Building
Lot Description Wooded, Level
Foundation Concrete Perimeter
Sewer Public Sewer
Water Public
Architectural Style Colonial, Craftsman
Schools
Elementary Schools Silver Hill
Middle Schools Consentino Midd
High Schools Haverhill High
Others
Senior Community false
Read Less Info
Want to know what your home might be worth? Contact us for a FREE valuation!

Our team is ready to help you sell your home for the highest possible price ASAP
Bought with The Fisichelli Team • Keller Williams Realty
GET MORE INFORMATION
Broker-Owner






