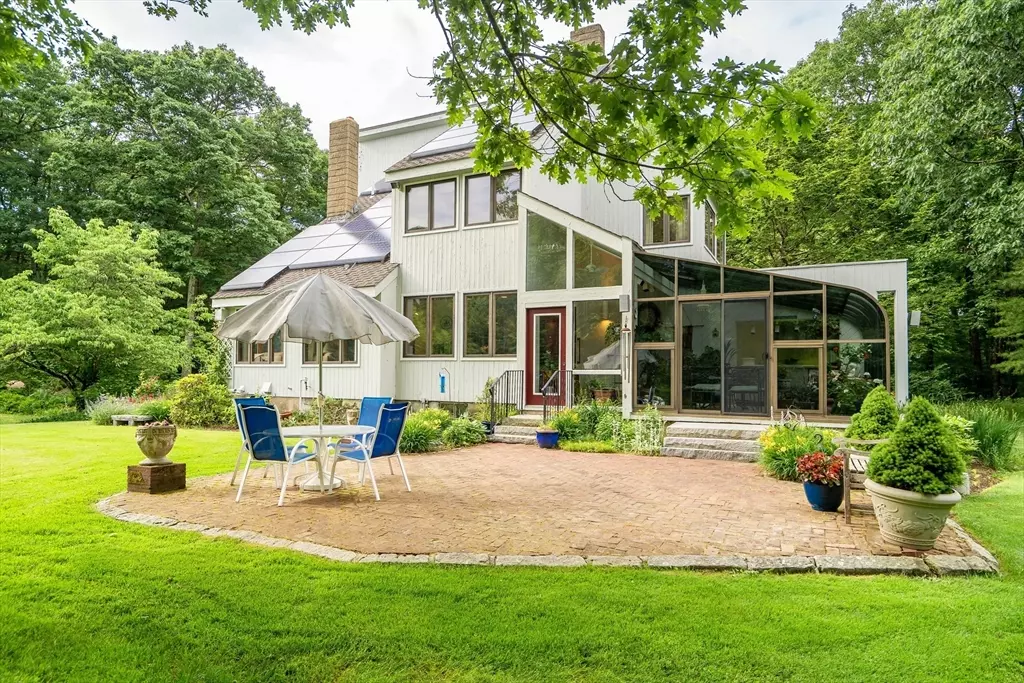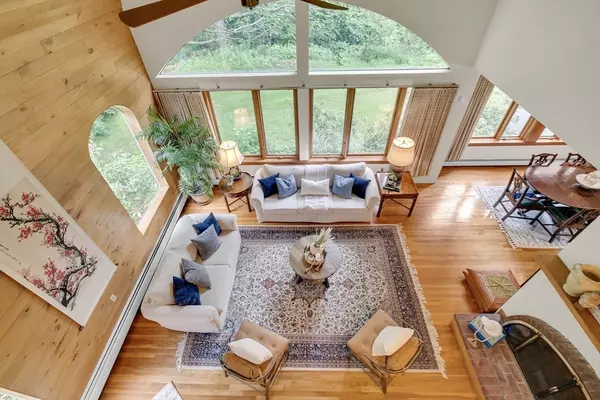$1,185,000
$1,250,000
5.2%For more information regarding the value of a property, please contact us for a free consultation.
5 Beds
3 Baths
4,325 SqFt
SOLD DATE : 12/06/2024
Key Details
Sold Price $1,185,000
Property Type Single Family Home
Sub Type Single Family Residence
Listing Status Sold
Purchase Type For Sale
Square Footage 4,325 sqft
Price per Sqft $273
MLS Listing ID 73313222
Sold Date 12/06/24
Style Contemporary
Bedrooms 5
Full Baths 3
HOA Y/N false
Year Built 1979
Annual Tax Amount $13,572
Tax Year 2024
Lot Size 33.050 Acres
Acres 33.05
Property Description
Take a fresh look at this exceptional custom-built contemporary on 33+ acres of land! This single-owner property, with soaring ceilings and banks of windows, offers an expansive fireplaced living room, an inviting dining room, bright & sunny family room, eat-in kitchen with stainless appliances & granite countertops, spacious bedroom, full bath, and a picturesque heated sunroom ALL on the 1st floor. The upper level includes an en-suite primary bedroom with a walk-in-closet, 3 additional bedrooms and an updated hallway bath. Expansion potential in the attic is a nice bonus. Outdoor enthusiasts will be delighted by the in-ground pool, hiking trails, cross-country skiing, fruit orchard, perennial gardens, flowering trees, and more. Newly painted exterior, new 200-amp electric panel, portable generator, central AC, central vacuum, sprinklers, and a 3-car garage. Add your personal touches to make this lovely property your dream home!
Location
State MA
County Worcester
Zoning RES
Direction East Bare Hill Road to Mettacomett Path
Rooms
Family Room Ceiling Fan(s), Flooring - Hardwood
Basement Partial, Finished, Garage Access
Primary Bedroom Level Second
Dining Room Flooring - Hardwood
Kitchen Flooring - Stone/Ceramic Tile, Dining Area, Countertops - Stone/Granite/Solid, Recessed Lighting, Stainless Steel Appliances
Interior
Interior Features Slider, Sun Room, Den, Central Vacuum, Laundry Chute
Heating Baseboard, Propane, Wood Stove
Cooling Central Air, Ductless
Flooring Tile, Carpet, Hardwood, Flooring - Stone/Ceramic Tile, Flooring - Wall to Wall Carpet
Fireplaces Number 1
Appliance Water Heater, Range, Dishwasher, Microwave, Refrigerator, Washer, Dryer, Range Hood
Laundry First Floor
Exterior
Exterior Feature Porch - Enclosed, Patio, Pool - Inground, Storage, Greenhouse, Professional Landscaping, Sprinkler System, Fruit Trees, Garden
Garage Spaces 3.0
Pool In Ground
Community Features Walk/Jog Trails, Conservation Area, Highway Access
Roof Type Shingle
Total Parking Spaces 6
Garage Yes
Private Pool true
Building
Lot Description Cul-De-Sac, Wooded
Foundation Concrete Perimeter
Sewer Private Sewer
Water Private
Architectural Style Contemporary
Schools
Elementary Schools Hildreth
Middle Schools Bromfield
High Schools Bromfield
Others
Senior Community false
Read Less Info
Want to know what your home might be worth? Contact us for a FREE valuation!

Our team is ready to help you sell your home for the highest possible price ASAP
Bought with The Janovitz-Tse Team • Compass
GET MORE INFORMATION
Broker-Owner






