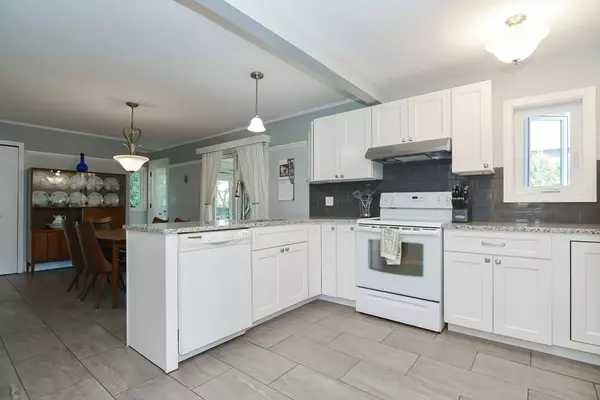$481,000
$475,000
1.3%For more information regarding the value of a property, please contact us for a free consultation.
3 Beds
2 Baths
1,825 SqFt
SOLD DATE : 12/04/2024
Key Details
Sold Price $481,000
Property Type Single Family Home
Sub Type Single Family Residence
Listing Status Sold
Purchase Type For Sale
Square Footage 1,825 sqft
Price per Sqft $263
Subdivision Laurel Park
MLS Listing ID 73291065
Sold Date 12/04/24
Style Ranch
Bedrooms 3
Full Baths 2
HOA Y/N false
Year Built 1940
Annual Tax Amount $5,519
Tax Year 2024
Lot Size 8,276 Sqft
Acres 0.19
Property Description
WHAT A GEM!! 1ST FLOOR LIVING IN DESIREABLE NEIGHBORHOOD IN LAUREL PARK! OPEN FLOOR PLAN AS YOU STEP INTO THE SPACIOUS FAMILY ROOM WITH STONE FIREPLACE, BUILT-IN'S & CHARMING PAINTED BEAMS! 3-4 BEDROOMS & 2 FULL BATHROOMS. EAT- IN KITCHEN HAS BEEN REMODELED (2019) WITH BRIGHT WHITE WOOD CABINETS, TILED FLOORING & GRANITE COUTERTOPS! OFF THE DINING AREA YOU WILL FIND A HUGE SCREENED IN PORCH! PERFECT FOR ENTERTAINING & DINING AL FRESCO OR UNWINDING WITH A GOOD BOOK & BEVERAGE! CORNER LOT WITH FENCED IN YARD & STORAGE SHED. THE LOWER LEVEL IS HEATED WITH A BONUS RM, WORKSHOP, LAUNDRY RM & 2ND BATH - ENDLESS POSSIBILITES! VINYL WINDOWS & EXTEROR- HARDWOOD FLOORING IN BEDROOMS- PRIVATE NEIGHBORHOOD WITH VOLUNTARY ASSOCIATION (160 YR) ALLOWS ACCESS TO WATERFRONT PARK, SANDY BEACH, PADDLEBOARDING, KAYAKING & MORE! SEASONAL WATERVIEWS WITH GORGEOUS SUNRISES OVER THE KICKEMUIT! CLOSE TO INCREDIBLE RESTAURANT'S & BIKE PATHS! DON'T MISS OUT ON THE OPPORTUNITY TO LIVE IN THIS COASTAL COMMUNITY!
Location
State RI
County Bristol
Zoning R10
Direction Rte 136 Kickemuit Rd. bear right Arlington- left on Laurel Ln - Left on Terrace-home on corner lot L
Rooms
Family Room Flooring - Stone/Ceramic Tile, Open Floorplan, Recessed Lighting
Basement Full, Partially Finished, Interior Entry, Sump Pump
Primary Bedroom Level First
Dining Room Closet, Flooring - Stone/Ceramic Tile, Exterior Access, Open Floorplan, Slider
Kitchen Beamed Ceilings, Flooring - Stone/Ceramic Tile, Countertops - Stone/Granite/Solid, Cabinets - Upgraded, Open Floorplan, Lighting - Pendant
Interior
Interior Features Ceiling Fan(s), Coffered Ceiling(s), Home Office, Sun Room
Heating Oil
Cooling Wall Unit(s)
Flooring Tile, Carpet, Hardwood, Flooring - Wall to Wall Carpet
Fireplaces Number 1
Fireplaces Type Living Room
Appliance Water Heater, Range, Dishwasher
Laundry In Basement, Electric Dryer Hookup, Washer Hookup
Exterior
Exterior Feature Porch - Screened, Storage, Fenced Yard
Fence Fenced/Enclosed, Fenced
Community Features Public Transportation, Shopping, Park, Walk/Jog Trails, Golf, Bike Path, Highway Access, House of Worship, Marina, Private School, Public School
Utilities Available for Electric Range, for Electric Oven, for Electric Dryer, Washer Hookup
Waterfront Description Beach Front
Roof Type Shingle
Total Parking Spaces 2
Garage No
Building
Lot Description Corner Lot
Foundation Concrete Perimeter
Sewer Public Sewer
Water Public
Architectural Style Ranch
Others
Senior Community false
Read Less Info
Want to know what your home might be worth? Contact us for a FREE valuation!

Our team is ready to help you sell your home for the highest possible price ASAP
Bought with Non Member • Non Member Office
GET MORE INFORMATION
Broker-Owner






