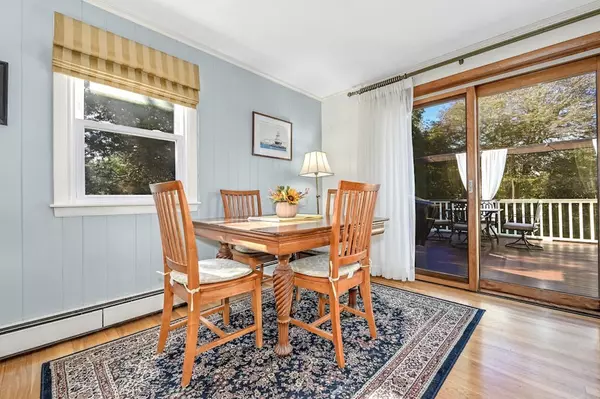$850,000
$850,000
For more information regarding the value of a property, please contact us for a free consultation.
3 Beds
2 Baths
1,904 SqFt
SOLD DATE : 12/04/2024
Key Details
Sold Price $850,000
Property Type Single Family Home
Sub Type Single Family Residence
Listing Status Sold
Purchase Type For Sale
Square Footage 1,904 sqft
Price per Sqft $446
Subdivision Top O' The Mark, Jamestown Shores
MLS Listing ID 1369635
Sold Date 12/04/24
Style Ranch
Bedrooms 3
Full Baths 2
HOA Y/N No
Abv Grd Liv Area 1,150
Year Built 1965
Annual Tax Amount $3,779
Tax Year 2024
Lot Size 0.462 Acres
Acres 0.4623
Property Description
Impeccably Maintained Ranch Home with Finished Basement and Heated Sunroom. This exquisite property has been lovingly cared for inside and out. As you enter, you're greeted by a cozy living room featuring a gas fireplace, complemented by an updated kitchen and bath, all adorned with beautiful hardwood floors. The finished lower level boasts a spacious family room, a bath, a bedroom, and a kitchenette, perfect for guests or gatherings. Ascend to the stunning year-round sunroom, which doubles as a serene home office. Outside, you'll find a charming patio and an above-ground pool, installed in 2009, surrounded by lush landscaping. The property also includes a sizable two-car garage and an additional outbuilding for ample storage. Recent updates feature a new propane heating system. There is also a central air conditioning, ensuring comfort year-round. Located just a short stroll from Sunset Beach on the picturesque island of Jamestown, RI, this home offers a perfect blend of comfort and convenience.
Location
State RI
County Newport
Community Top O' The Mark, Jamestown Shores
Zoning r40
Rooms
Basement Full, Partially Finished, Walk-Out Access
Interior
Interior Features Attic, Permanent Attic Stairs, Stall Shower, Tub Shower, Cable TV
Heating Baseboard, Hot Water, Propane, Radiant, Zoned
Cooling Ductless, Central Air
Flooring Ceramic Tile, Hardwood, Laminate, Other, Carpet
Fireplaces Number 1
Fireplaces Type Insert, Gas, Masonry
Fireplace Yes
Window Features Storm Window(s),Thermal Windows
Appliance Dryer, Dishwasher, Exhaust Fan, Gas Water Heater, Microwave, Oven, Range, Refrigerator, Range Hood, Washer
Exterior
Exterior Feature Deck, Patio, Paved Driveway
Parking Features Detached
Garage Spaces 2.0
Pool Above Ground
Community Features Golf, Highway Access, Marina, Near Schools, Public Transportation, Recreation Area, Restaurant, Shopping
Waterfront Description Walk to Water
Porch Deck, Patio
Total Parking Spaces 6
Garage Yes
Building
Story One
Foundation Concrete Perimeter
Sewer Septic Tank
Water Private, Well
Architectural Style Ranch
Level or Stories One
Structure Type Drywall,Brick,Shingle Siding,Wood Siding
New Construction No
Others
Senior Community No
Tax ID 51KEELAVJAME
Financing FHA,VA
Read Less Info
Want to know what your home might be worth? Contact us for a FREE valuation!

Our team is ready to help you sell your home for the highest possible price ASAP
© 2025 State-Wide Multiple Listing Service. All rights reserved.
Bought with RI Real Estate Services
GET MORE INFORMATION
Broker-Owner






