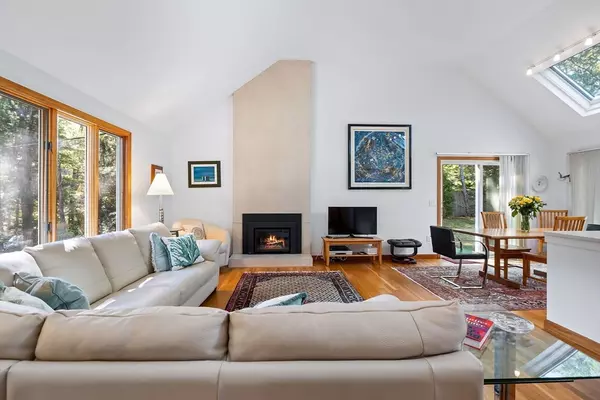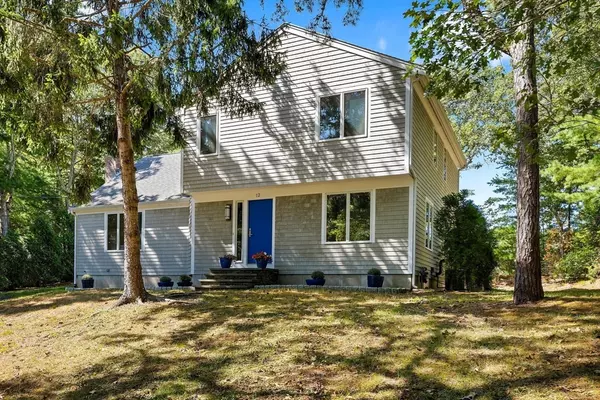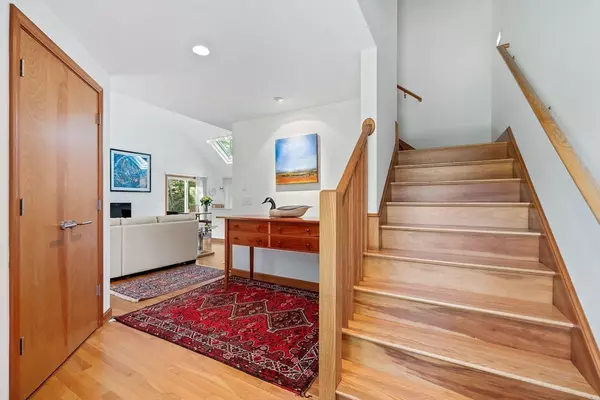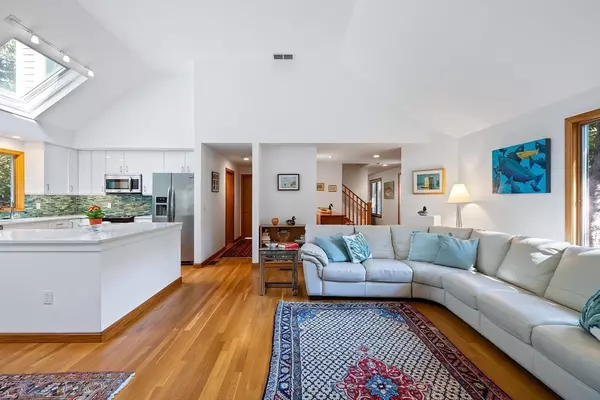$1,180,000
$1,225,000
3.7%For more information regarding the value of a property, please contact us for a free consultation.
4 Beds
2.5 Baths
1,960 SqFt
SOLD DATE : 12/04/2024
Key Details
Sold Price $1,180,000
Property Type Single Family Home
Sub Type Single Family Residence
Listing Status Sold
Purchase Type For Sale
Square Footage 1,960 sqft
Price per Sqft $602
MLS Listing ID 73289070
Sold Date 12/04/24
Style Cape,Contemporary
Bedrooms 4
Full Baths 2
Half Baths 1
HOA Y/N false
Year Built 1983
Annual Tax Amount $6,694
Tax Year 2024
Lot Size 0.290 Acres
Acres 0.29
Property Description
Nestled on a quiet street in Harwich Port, this stunning four bedroom three bath Cape Contemporary offers a perfect blend of modern elegance and classic charm. The house features cathedral ceilings and skylights that create a spacious and airy atmosphere. Step inside and be greeted by an open floor plan that seamlessly connects the living, dining, and kitchen areas. The living room boasts a lovely gas fireplace perfect for those chilly Cape Cod evenings. The kitchen is equipped with high-end stainless steel appliances, quartz countertops and an island. The dining area has sliders to the spacious back yard patio. Also on the first floor is a primary bedroom with a bath, a den and a half bath/ laundry area. There are three additional second floor bedrooms and a bath. This home is just a few minutes walk to Red River beach, 0.4 miles to one of Harwich's beloved coastal beaches. All details to be verified by Buyer/Buyer Broker. Concessions are being offered by the Seller.
Location
State MA
County Barnstable
Zoning Residencia
Direction Route 28 to south on Deep Hole Road to left on Crowell Road
Rooms
Basement Full, Interior Entry
Primary Bedroom Level First
Dining Room Skylight, Cathedral Ceiling(s), Flooring - Hardwood, Exterior Access, Open Floorplan, Remodeled, Slider
Kitchen Skylight, Cathedral Ceiling(s), Closet/Cabinets - Custom Built, Flooring - Hardwood, Countertops - Stone/Granite/Solid, Countertops - Upgraded, Kitchen Island, Open Floorplan, Remodeled
Interior
Interior Features Den
Heating Forced Air, Natural Gas
Cooling Central Air
Flooring Tile, Hardwood, Flooring - Hardwood
Fireplaces Number 1
Fireplaces Type Living Room
Appliance Gas Water Heater, Water Heater, Range, Dishwasher, Microwave, Refrigerator, Washer, Dryer
Laundry Electric Dryer Hookup, First Floor
Exterior
Exterior Feature Patio, Professional Landscaping
Community Features Public Transportation, Shopping, Tennis Court(s), Park, Walk/Jog Trails, Golf, Medical Facility, Bike Path, Conservation Area, Highway Access, Marina, Public School
Waterfront Description Beach Front,Harbor,Ocean,Direct Access,Sound,Walk to,3/10 to 1/2 Mile To Beach,Beach Ownership(Public)
Roof Type Shingle
Total Parking Spaces 4
Garage No
Building
Lot Description Cleared, Level, Sloped
Foundation Concrete Perimeter
Sewer Private Sewer
Water Public
Architectural Style Cape, Contemporary
Schools
Elementary Schools Harwich
Middle Schools Harwich
High Schools Monomoy
Others
Senior Community false
Read Less Info
Want to know what your home might be worth? Contact us for a FREE valuation!

Our team is ready to help you sell your home for the highest possible price ASAP
Bought with Lori Youngman • William Raveis Harwich Port
GET MORE INFORMATION
Broker-Owner






