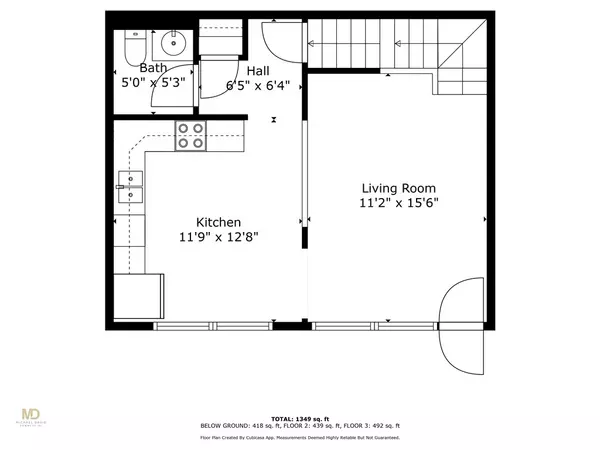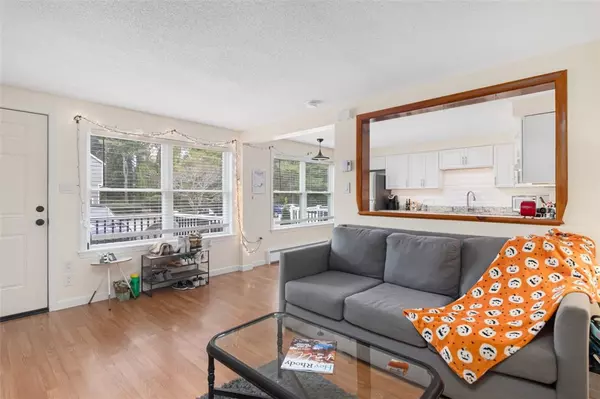$325,000
$299,000
8.7%For more information regarding the value of a property, please contact us for a free consultation.
2 Beds
2 Baths
1,332 SqFt
SOLD DATE : 12/03/2024
Key Details
Sold Price $325,000
Property Type Condo
Sub Type Condominium
Listing Status Sold
Purchase Type For Sale
Square Footage 1,332 sqft
Price per Sqft $243
Subdivision Pawtuxet Village / Gaspee
MLS Listing ID 1369808
Sold Date 12/03/24
Bedrooms 2
Full Baths 1
Half Baths 1
HOA Fees $390/mo
HOA Y/N No
Abv Grd Liv Area 932
Year Built 1988
Annual Tax Amount $3,752
Tax Year 2024
Property Description
Welcome Home to Village Green Condominium just moments and easy stroll to historic Pawtuxet Village waterfront, yacht clubs, shops and vibrant restaurant and foodie scene! This rarely offered 2 bed, 1.5 bath townhouse style condo is in MINT move-in condition featuring newly renovated eat-in-kitchen with new stainless appliances. Open living room with half bath and storage closet on first floor. Second floor features two spacious bedrooms with double closets and new laminate hardwood flooring. Newly renovated full bathroom shower/tub, new vanity and flooring. Cool mood lighting in both kitchen and full bath. ALL NEW energy-efficient ductless mini-split HEAT/AC units in both bedrooms and living room! Newly renovated finished lower level basement with laundry and plenty of storage space. Village Green is a professionally managed and pet friendly condo complex with community clubhouse and outdoor pool. In the past several years, the complex has been fully renovated with energy-efficient windows, siding, roof, private outdoor decks. Unit comes with two parking spots, ample visitor parking. Easy 10min to downtown Providence, Lifespan hospital complex, TF Green Intl Airport, I-95/I-295 access. One hour to Boston, MBTA/Amtrak commuter train.
Location
State RI
County Kent
Community Pawtuxet Village / Gaspee
Rooms
Basement Full, Interior Entry, Partially Finished
Interior
Interior Features Tub Shower, Cable TV
Heating Electric, Heat Pump, Zoned
Cooling Ductless
Flooring Laminate
Fireplaces Type None
Fireplace No
Window Features Thermal Windows
Appliance Dryer, Dishwasher, Electric Water Heater, Microwave, Oven, Range, Refrigerator, Washer
Laundry In Unit
Exterior
Exterior Feature Deck, Sprinkler/Irrigation
Pool Community
Community Features Golf, Highway Access, Marina, Near Hospital, Near Schools, Pool, Public Transportation, Recreation Area, Restaurant, Shopping, Tennis Court(s), Clubhouse
Utilities Available Sewer Connected
Amenities Available Pool, Recreation Facilities
Waterfront Description Walk to Water
Porch Deck
Total Parking Spaces 2
Garage No
Building
Lot Description Paved, Sprinkler System
Story 3
Foundation Concrete Perimeter
Sewer Connected
Water Connected, Water Tap Fee
Level or Stories 3
Structure Type Drywall,Vinyl Siding
New Construction No
Others
Pets Allowed Yes
HOA Fee Include Clubhouse,Maintenance Grounds,Parking,Pool(s),Recreation Facilities,Sewer,Snow Removal,Trash,Water
Senior Community No
Tax ID 200POSTRD109WARW
Financing Conventional
Pets Allowed Yes
Read Less Info
Want to know what your home might be worth? Contact us for a FREE valuation!

Our team is ready to help you sell your home for the highest possible price ASAP
© 2025 State-Wide Multiple Listing Service. All rights reserved.
Bought with RE/MAX 1st Choice
GET MORE INFORMATION
Broker-Owner






