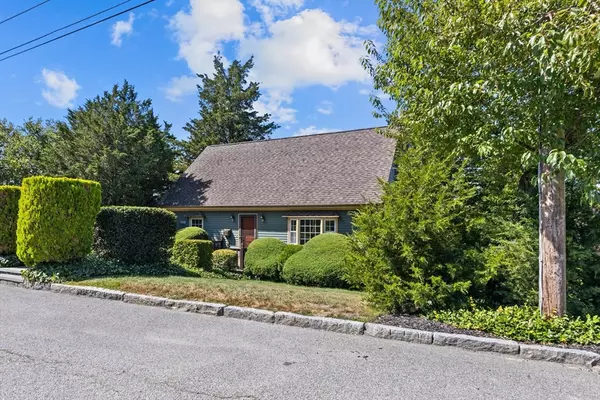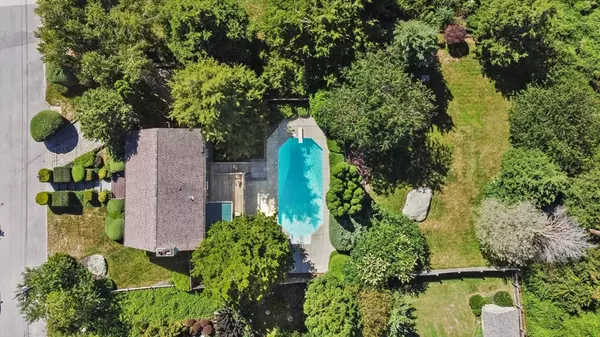$649,000
$649,000
For more information regarding the value of a property, please contact us for a free consultation.
3 Beds
2 Baths
1,747 SqFt
SOLD DATE : 12/02/2024
Key Details
Sold Price $649,000
Property Type Single Family Home
Sub Type Single Family Residence
Listing Status Sold
Purchase Type For Sale
Square Footage 1,747 sqft
Price per Sqft $371
Subdivision West Wind Terrace
MLS Listing ID 73297440
Sold Date 12/02/24
Style Cape
Bedrooms 3
Full Baths 2
HOA Y/N false
Year Built 1979
Annual Tax Amount $5,874
Tax Year 2024
Lot Size 0.340 Acres
Acres 0.34
Property Description
Welcome to 43 Lewis Ave. in beautiful West Wind Terrace! This charming cape is move-in-ready and the perfect place to call home. With 3 cozy bedrooms and 2 full bathrooms spread across 1,747 square feet, you'll find plenty of space to relax and unwind. Step inside to discover a refreshed interior that seamlessly blends classic charm with modern updates. The formal dining room is ideal for hosting dinner parties or enjoying casual meals. The living areas are bright and airy, providing a welcoming atmosphere for both everyday living and entertaining. The first level offers a bedroom, full bath, kitchen, living, and dining room, all with hardwood floors throughout. The second level features 2 large bedrooms and a full bathroom. One of the standout features of this home is the mature landscaping, cobblestone driveway, and a private backyard oasis with an in-ground pool. This home truly has it all – comfort, style, and the perfect backdrop for creating lasting memories.
Location
State RI
County Newport
Zoning R40
Direction Main Road, neighborhood is located behind Brookdale assisted living
Rooms
Basement Full, Interior Entry, Garage Access, Concrete, Unfinished
Primary Bedroom Level Second
Interior
Heating Baseboard, Oil
Cooling None
Flooring Tile, Laminate, Hardwood
Appliance Water Heater, Tankless Water Heater, Range, Dishwasher, Microwave, Refrigerator, Washer, Dryer
Laundry In Basement, Electric Dryer Hookup, Washer Hookup
Exterior
Exterior Feature Deck - Wood, Patio, Balcony, Pool - Inground Heated, Rain Gutters, Storage, Professional Landscaping, Screens, Fenced Yard
Garage Spaces 1.0
Fence Fenced/Enclosed, Fenced
Pool Pool - Inground Heated
Community Features Public Transportation, Shopping, Pool, Park, Walk/Jog Trails, Stable(s), Golf, Laundromat, Bike Path, Conservation Area, Highway Access, House of Worship, Marina, Private School, Public School, T-Station, University, Other
Utilities Available for Electric Range, for Electric Oven, for Electric Dryer, Washer Hookup
Waterfront Description Beach Front,Beach Access,Bay,Ocean,1 to 2 Mile To Beach,Beach Ownership(Public)
Roof Type Shingle
Total Parking Spaces 4
Garage Yes
Private Pool true
Building
Foundation Concrete Perimeter
Sewer Private Sewer
Water Public
Architectural Style Cape
Schools
Middle Schools Tiverton Middle
High Schools Tiverton High
Others
Senior Community false
Read Less Info
Want to know what your home might be worth? Contact us for a FREE valuation!

Our team is ready to help you sell your home for the highest possible price ASAP
Bought with Non Member • Non Member Office
GET MORE INFORMATION
Broker-Owner






