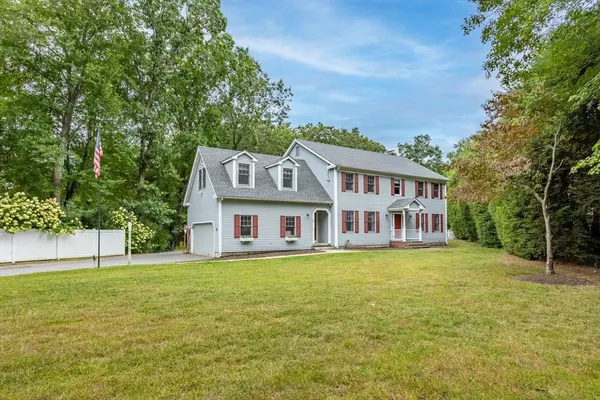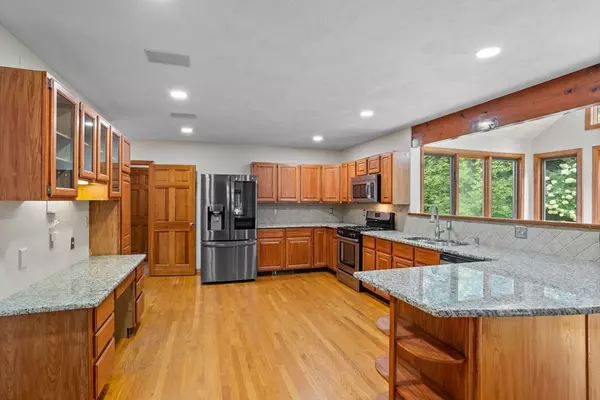$925,000
$925,000
For more information regarding the value of a property, please contact us for a free consultation.
5 Beds
3.5 Baths
4,324 SqFt
SOLD DATE : 11/25/2024
Key Details
Sold Price $925,000
Property Type Single Family Home
Sub Type Single Family Residence
Listing Status Sold
Purchase Type For Sale
Square Footage 4,324 sqft
Price per Sqft $213
MLS Listing ID 73287149
Sold Date 11/25/24
Style Colonial
Bedrooms 5
Full Baths 3
Half Baths 1
HOA Y/N false
Year Built 1992
Annual Tax Amount $13,573
Tax Year 2024
Lot Size 0.840 Acres
Acres 0.84
Property Description
Sophisticated custom 5 bedrm colonial home sited privately on .84 glorious acres w/in-ground heated pool! Welcome to your own private oasis! This home has been thoughtfully crafted to provide oversized rms, filled w/natural light, beautiful hardwd flooring w/space & style for everyone! The main living level offers an open concept w/granite kitchen, adjoining breakfast rm w/walls of windows & slider to the patio & grounds. The fireplaced family rm is the perfect place to entertain or relax by the fire. Formal living & dining rms have hardwd flooring & recessed lighting. Convenient mud rm entry & updated half bath. The 2nd flr offers 5 large bedrms incl. the primary suite w/full bath & convenient laundry rm. Bonus rm/5th bedrm has storage & built-in bed. The LL has been finished to provide space for a game rm, rec rm & home gym w/add'l full bath. Outside, enjoy the warmer seasons in the heated in-ground pool, sweeping lawns & steps from schools, bike trail & river!
Location
State MA
County Middlesex
Zoning Res
Direction Great Road to Taylor Road to Boeske Ave
Rooms
Family Room Flooring - Wall to Wall Carpet, Window(s) - Bay/Bow/Box, Open Floorplan, Recessed Lighting
Basement Full, Finished, Interior Entry, Bulkhead
Primary Bedroom Level Second
Dining Room Flooring - Hardwood, Recessed Lighting
Kitchen Flooring - Hardwood, Dining Area, Countertops - Stone/Granite/Solid, Breakfast Bar / Nook, Open Floorplan, Recessed Lighting, Stainless Steel Appliances
Interior
Interior Features Bathroom - Full, Bathroom - With Shower Stall, Closet, Ceiling Fan(s), Vaulted Ceiling(s), Dining Area, Open Floorplan, Slider, Recessed Lighting, Closet/Cabinets - Custom Built, Bathroom, Sun Room, Bonus Room, Exercise Room, Play Room, Mud Room, Central Vacuum
Heating Baseboard, Natural Gas
Cooling Central Air
Flooring Tile, Vinyl, Carpet, Laminate, Hardwood, Flooring - Vinyl, Flooring - Hardwood, Flooring - Wall to Wall Carpet, Flooring - Stone/Ceramic Tile
Fireplaces Number 1
Fireplaces Type Family Room
Appliance Gas Water Heater, Range, Dishwasher, Disposal, Microwave, Refrigerator, Washer, Dryer, Water Treatment
Laundry Flooring - Laminate, Gas Dryer Hookup, Washer Hookup, Second Floor
Exterior
Exterior Feature Balcony / Deck, Deck, Patio, Pool - Inground Heated, Rain Gutters, Storage, Professional Landscaping, Sprinkler System
Garage Spaces 2.0
Pool Pool - Inground Heated
Community Features Walk/Jog Trails, Bike Path, Conservation Area, Public School
Utilities Available for Gas Range, for Gas Oven, for Gas Dryer, Washer Hookup
Roof Type Shingle
Total Parking Spaces 6
Garage Yes
Private Pool true
Building
Foundation Concrete Perimeter
Sewer Public Sewer
Water Public
Architectural Style Colonial
Schools
Elementary Schools Green Meadow
Middle Schools Fowler Middle
High Schools Mhs/Amsa
Others
Senior Community false
Read Less Info
Want to know what your home might be worth? Contact us for a FREE valuation!

Our team is ready to help you sell your home for the highest possible price ASAP
Bought with Jesse Gustafson • Gibson Sotheby's International Realty
GET MORE INFORMATION
Broker-Owner






