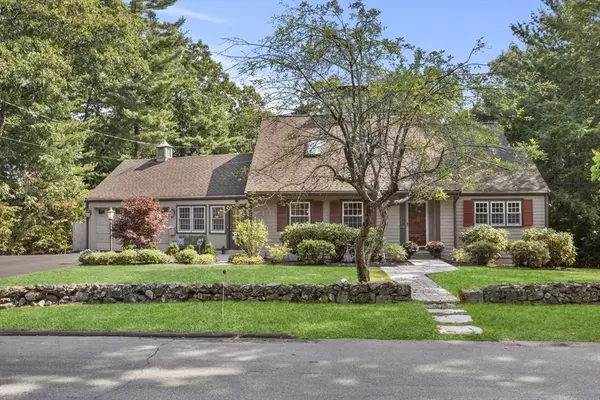$2,035,000
$2,099,000
3.0%For more information regarding the value of a property, please contact us for a free consultation.
5 Beds
4 Baths
4,730 SqFt
SOLD DATE : 11/19/2024
Key Details
Sold Price $2,035,000
Property Type Single Family Home
Sub Type Single Family Residence
Listing Status Sold
Purchase Type For Sale
Square Footage 4,730 sqft
Price per Sqft $430
MLS Listing ID 73292173
Sold Date 11/19/24
Style Cape
Bedrooms 5
Full Baths 4
HOA Y/N false
Year Built 1953
Annual Tax Amount $20,451
Tax Year 2024
Lot Size 0.520 Acres
Acres 0.52
Property Description
See it to believe it! Don't miss this sprawling 5 bed, 4 full bath Cape-style home in an idyllic Ambrose school neighborhood. 1st floor features mudroom w/entry from attached garage, laundry room w/sink, living room w/fireplace, bedroom, full bath, & dining area w/French doors to a deck. But the jewel of this floor is the recent addition of a stunning eat-in kitchen & sun-filled primary suite. Chef's kitchen w/vaulted ceilings incl. custom cabinetry, beverage station w/wine fridge, induction cooktop, inset griddle, & double sinks, ovens, & dishwashers. Gorgeous giant cherry-top island & carrara marble countertops/backsplash. Primary suite incl. large w-i-c & marble bath w/shower, double vanity & soaking tub. 2nd floor offers 3 BR & full bath. Lower level features family room & full bath that could serve as an au pair suite & home gym, den & endless storage space. All of this w/ vast, private backyard w/ bluestone patio, stone wall, landscape design/lighting.Come meet your forever home!
Location
State MA
County Middlesex
Zoning RDA
Direction High Street to Emerson Rd
Rooms
Family Room Closet, Window(s) - Bay/Bow/Box, Recessed Lighting
Basement Full, Partially Finished, Bulkhead, Sump Pump
Primary Bedroom Level First
Dining Room Flooring - Hardwood, French Doors, Exterior Access, Recessed Lighting
Kitchen Cathedral Ceiling(s), Flooring - Hardwood, Window(s) - Bay/Bow/Box, Countertops - Stone/Granite/Solid, Countertops - Upgraded, French Doors, Kitchen Island, Breakfast Bar / Nook, Cable Hookup, Deck - Exterior, Recessed Lighting, Remodeled, Second Dishwasher, Stainless Steel Appliances, Wine Chiller, Lighting - Pendant
Interior
Interior Features Closet, Closet/Cabinets - Custom Built, Bathroom - Full, Mud Room, Bathroom, Exercise Room
Heating Oil
Cooling Central Air
Flooring Flooring - Stone/Ceramic Tile
Fireplaces Number 2
Fireplaces Type Living Room
Appliance Oven, Dishwasher, Disposal, Trash Compactor, Microwave, Range, Refrigerator, Washer, Dryer
Laundry Closet/Cabinets - Custom Built, Main Level, Sink, First Floor
Exterior
Exterior Feature Deck, Patio, Professional Landscaping, Sprinkler System, Decorative Lighting, Stone Wall
Garage Spaces 2.0
Community Features Public Transportation, Walk/Jog Trails, Medical Facility, Conservation Area, Highway Access, Public School, T-Station
Roof Type Shingle
Total Parking Spaces 3
Garage Yes
Building
Foundation Concrete Perimeter
Sewer Public Sewer
Water Public
Architectural Style Cape
Schools
Elementary Schools Ambrose
Middle Schools Mccall
High Schools Winchester High
Others
Senior Community false
Read Less Info
Want to know what your home might be worth? Contact us for a FREE valuation!

Our team is ready to help you sell your home for the highest possible price ASAP
Bought with Luxe Home Team • RE/MAX Real Estate Center
GET MORE INFORMATION
Broker-Owner






