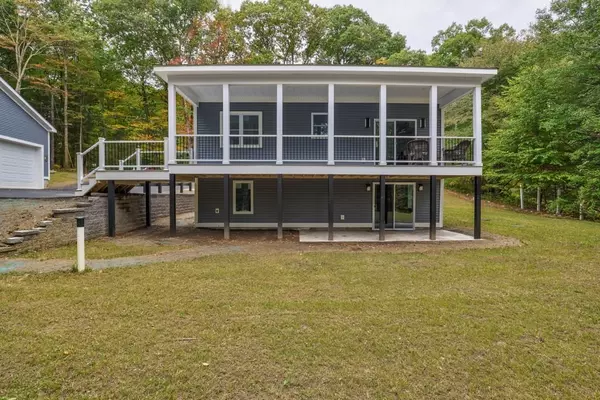$520,000
$499,999
4.0%For more information regarding the value of a property, please contact us for a free consultation.
3 Beds
2.5 Baths
1,790 SqFt
SOLD DATE : 11/14/2024
Key Details
Sold Price $520,000
Property Type Single Family Home
Sub Type Single Family Residence
Listing Status Sold
Purchase Type For Sale
Square Footage 1,790 sqft
Price per Sqft $290
MLS Listing ID 73295320
Sold Date 11/14/24
Style Craftsman
Bedrooms 3
Full Baths 2
Half Baths 1
HOA Y/N false
Year Built 2024
Annual Tax Amount $2,357
Tax Year 2023
Lot Size 1.550 Acres
Acres 1.55
Property Description
Discover an exceptional home in the charming town of Charlton, where no expense has been spared in its design and construction. This stunning residence features 3 spacious bedrooms and 2.5 luxurious baths, complemented by a generous garage accommodating 3+ cars and a driveway for an additional 6 vehicles. Nestled among trees, the home offers picturesque views of a tranquil pond in the backyard, captivating during fall and winter months. Built to meet modern energy standards, it includes an efficient heat pump for economical year-round heating and cooling. Exquisite details abound, from elegant hardwood floors to stylish tile work in the baths. The chef's kitchen is a dream, boasting new quartz countertops and all-new stainless steel appliances, ideal for daily cooking and entertaining. Relax and unwind on the oversized front and back porches, creating your private oasis. ***Highest and best due Tuesday October 8th 7 PM.
Location
State MA
County Worcester
Zoning A
Direction Dresser Hill Road to King Road, use GPS.
Interior
Interior Features Walk-up Attic, Finish - Sheetrock
Heating Air Source Heat Pumps (ASHP)
Cooling Air Source Heat Pumps (ASHP)
Flooring Hardwood
Appliance Electric Water Heater, Range, Dishwasher, Microwave, ENERGY STAR Qualified Refrigerator, ENERGY STAR Qualified Dishwasher, Oven, Plumbed For Ice Maker
Laundry Electric Dryer Hookup, Washer Hookup
Exterior
Exterior Feature Porch, Deck - Composite
Garage Spaces 3.0
Community Features Shopping, Highway Access, Public School
Utilities Available for Electric Range, for Electric Oven, for Electric Dryer, Washer Hookup, Icemaker Connection
Waterfront Description Waterfront,Pond
Roof Type Shingle
Total Parking Spaces 6
Garage Yes
Building
Lot Description Wooded, Gentle Sloping
Foundation Concrete Perimeter, Slab
Sewer Private Sewer
Water Private
Architectural Style Craftsman
Others
Senior Community false
Read Less Info
Want to know what your home might be worth? Contact us for a FREE valuation!

Our team is ready to help you sell your home for the highest possible price ASAP
Bought with Anne Reardon French • RE/MAX Vision
GET MORE INFORMATION
Broker-Owner






