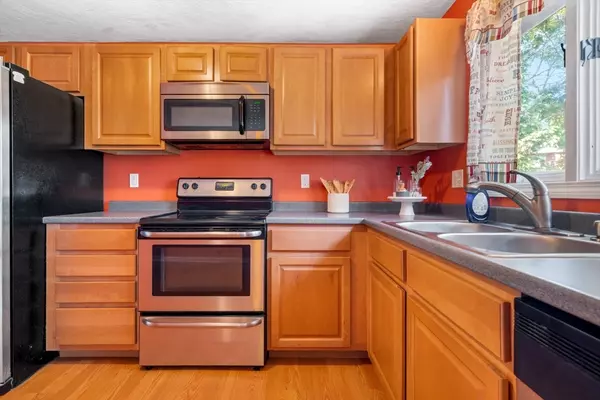$595,000
$575,000
3.5%For more information regarding the value of a property, please contact us for a free consultation.
4 Beds
2 Baths
2,020 SqFt
SOLD DATE : 11/14/2024
Key Details
Sold Price $595,000
Property Type Single Family Home
Sub Type Single Family Residence
Listing Status Sold
Purchase Type For Sale
Square Footage 2,020 sqft
Price per Sqft $294
MLS Listing ID 73292065
Sold Date 11/14/24
Style Raised Ranch
Bedrooms 4
Full Baths 2
HOA Y/N false
Year Built 1983
Annual Tax Amount $6,231
Tax Year 2024
Lot Size 0.310 Acres
Acres 0.31
Property Description
Step inside this spacious 4-bedroom, 2 full bath home, and you'll immediately appreciate the open floor plan that maximizes both space and light. The main level features a welcoming living area that flows seamlessly into the dining room, 3 season room and modern kitchen, perfect for both everyday living and entertaining. The kitchen boasts stainless steel appliances, and plenty of cabinetry. The generously sized bedrooms offer flexibility for a growing family. Downstairs, you'll find an additional family room on the lower level, providing even more living space. Whether you use it as a cozy media room, play area, or home office, this versatile space is perfect for all your family's needs. The oversized yard is a highlight, offering endless possibilities for outdoor activities, gardening, or even a future pool. Located just minutes from shopping, dining, and major highways, this home offers both comfort and convenience in a prime location. Don't miss out on this move-in ready home!
Location
State MA
County Norfolk
Zoning RH
Direction MA-139 E to Highland Ave to Highland Glen
Rooms
Family Room Flooring - Vinyl, Exterior Access, Open Floorplan
Basement Full, Finished, Interior Entry, Garage Access
Primary Bedroom Level Second
Dining Room Flooring - Vinyl, Balcony / Deck, Exterior Access, Open Floorplan, Slider
Kitchen Flooring - Vinyl, Dining Area, Countertops - Upgraded, Deck - Exterior, Stainless Steel Appliances
Interior
Heating Forced Air, Oil
Cooling Central Air
Flooring Tile, Vinyl
Fireplaces Number 1
Fireplaces Type Living Room
Appliance Electric Water Heater, Range, Dishwasher, Microwave, Refrigerator
Laundry Laundry Closet, First Floor
Exterior
Exterior Feature Porch, Porch - Enclosed, Porch - Screened, Patio
Garage Spaces 1.0
Community Features Public Transportation, Shopping, Park, Medical Facility, Laundromat, Highway Access, House of Worship, Public School
Utilities Available for Electric Range
Roof Type Shingle
Total Parking Spaces 3
Garage Yes
Building
Lot Description Level
Foundation Concrete Perimeter
Sewer Public Sewer
Water Public
Architectural Style Raised Ranch
Others
Senior Community false
Acceptable Financing Contract
Listing Terms Contract
Read Less Info
Want to know what your home might be worth? Contact us for a FREE valuation!

Our team is ready to help you sell your home for the highest possible price ASAP
Bought with Bascom Group • eXp Realty
GET MORE INFORMATION
Broker-Owner






