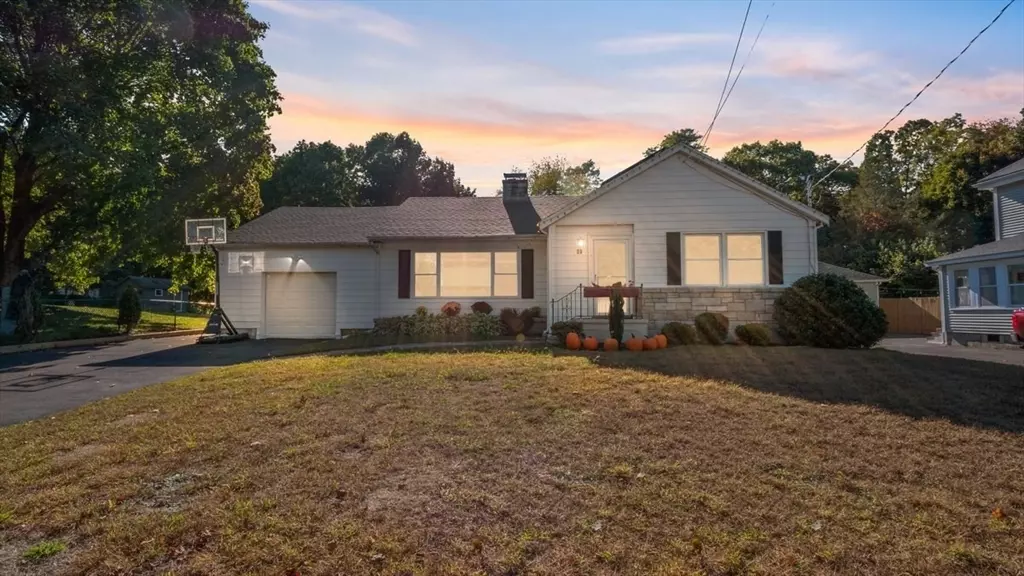$587,500
$595,000
1.3%For more information regarding the value of a property, please contact us for a free consultation.
3 Beds
1.5 Baths
2,118 SqFt
SOLD DATE : 11/08/2024
Key Details
Sold Price $587,500
Property Type Single Family Home
Sub Type Single Family Residence
Listing Status Sold
Purchase Type For Sale
Square Footage 2,118 sqft
Price per Sqft $277
MLS Listing ID 73300461
Sold Date 11/08/24
Style Ranch
Bedrooms 3
Full Baths 1
Half Baths 1
HOA Y/N false
Year Built 1954
Annual Tax Amount $5,382
Tax Year 2024
Lot Size 0.380 Acres
Acres 0.38
Property Description
Welcome to this lovely ranch-style home in the sought-after Bradford area! Featuring 3 spacious bedrooms and 1.5 baths, this property is situated on a level lot with a large fenced backyard and garden area. Inside, enjoy a bright living room with a cozy fireplace and large front windows that let in plenty of natural light. Each bedroom offers generous size and ample closet space, while the partially finished basement provides additional entertainment options. The garage includes overhead storage, A three season room for your extra enjoyment. Recent updates enhance the home's appeal, including 3 ductless mini-splits for year-round comfort, a B Dry Basement system, a 10x24 Azec composite deck, new furnace and water heater, all new kitchen appliances, and solar panels with a Tesla battery backup lasting up to 72 hours. Don't miss this opportunity to make this charming home yours!
Location
State MA
County Essex
Area Bradford
Zoning RL
Direction Route 125 South Main Street to Kingsbury Avenue to Hyatt Ave
Rooms
Basement Full, Partially Finished, Bulkhead, Sump Pump, Concrete
Primary Bedroom Level First
Dining Room Flooring - Hardwood
Kitchen Flooring - Vinyl
Interior
Interior Features Internet Available - Broadband
Heating Forced Air, Baseboard, Natural Gas
Cooling Ductless
Flooring Vinyl, Carpet, Hardwood
Fireplaces Number 1
Fireplaces Type Living Room
Appliance Gas Water Heater, Range, Dishwasher, Disposal, Refrigerator, Washer, Dryer
Laundry In Basement, Electric Dryer Hookup, Washer Hookup
Exterior
Exterior Feature Deck - Composite, Patio - Enclosed, Storage, Fenced Yard, Garden
Garage Spaces 1.0
Fence Fenced/Enclosed, Fenced
Community Features Public Transportation, Shopping, Park, Golf, Medical Facility, Laundromat, Highway Access, House of Worship, Private School, Public School, T-Station, University
Utilities Available for Gas Range, for Electric Dryer, Washer Hookup
Roof Type Shingle
Total Parking Spaces 5
Garage Yes
Building
Lot Description Level
Foundation Block
Sewer Public Sewer
Water Public
Architectural Style Ranch
Schools
Elementary Schools Bradford
Middle Schools Hunking
High Schools Haverhill
Others
Senior Community false
Read Less Info
Want to know what your home might be worth? Contact us for a FREE valuation!

Our team is ready to help you sell your home for the highest possible price ASAP
Bought with Dennis Marks • Keller Williams Realty Evolution
GET MORE INFORMATION
Broker-Owner






