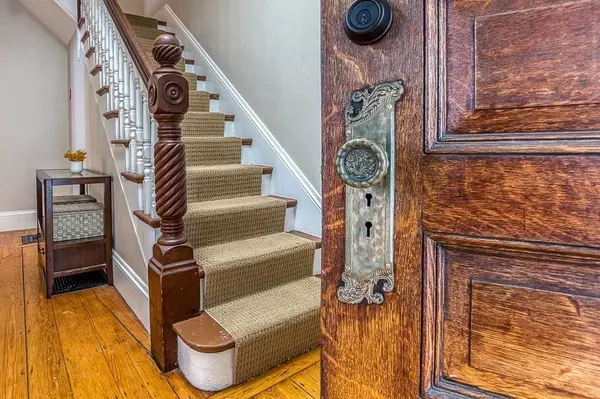$630,000
$629,000
0.2%For more information regarding the value of a property, please contact us for a free consultation.
3 Beds
1.5 Baths
1,744 SqFt
SOLD DATE : 11/08/2024
Key Details
Sold Price $630,000
Property Type Condo
Sub Type Condominium
Listing Status Sold
Purchase Type For Sale
Square Footage 1,744 sqft
Price per Sqft $361
MLS Listing ID 73294109
Sold Date 11/08/24
Bedrooms 3
Full Baths 1
Half Baths 1
HOA Fees $270/mo
Year Built 1893
Annual Tax Amount $6,526
Tax Year 2024
Property Description
Stop your condo search with this spacious 3 bed, 1.5 bath duplex in the heart of Oakdale Square. Enter and be greeted by wide pine wood floors in a welcoming entry way with space to that lead you to a living room, dining room and European kitchen with laundry and newly a renovated 1/2 bath. Access off to the back deck and yard with another small mud room area and deck complete the first floor. The second floor features 3 generously sized freshly painted bedrooms with their own cooling and heating systems and full bath. The 3rd floor is perfect for a bonus family room, guest room, office or all three! Great natural light, high ceilings throughout and charming features with a nod to the history of the home. Situated surrounded by beautiful mature trees, a stunning mahogany deck and landscaping, walking distance to both Dedham Square and Oakdale downtown with shops and restaurants. Great basement space and on the route of the famed Flag Day Parade. Don't miss it!
Location
State MA
County Norfolk
Area Oakdale
Zoning G
Direction Cedar St to Oakdale Ave
Rooms
Basement Y
Primary Bedroom Level Second
Dining Room Flooring - Hardwood, Window(s) - Picture, Lighting - Pendant, Pocket Door
Kitchen Flooring - Hardwood, Deck - Exterior, Dryer Hookup - Electric, Stainless Steel Appliances, Gas Stove
Interior
Interior Features Closet/Cabinets - Custom Built, Bonus Room, Home Office
Heating Forced Air, Natural Gas
Cooling Ductless
Flooring Wood, Flooring - Wall to Wall Carpet
Appliance Range, Dishwasher, Disposal, Refrigerator, Freezer
Laundry First Floor, In Unit
Exterior
Exterior Feature Porch
Community Features Public Transportation, Shopping, Pool, Tennis Court(s), Park, Highway Access, Public School, T-Station
Utilities Available for Gas Range
Roof Type Shingle
Total Parking Spaces 3
Garage No
Building
Story 3
Sewer Public Sewer
Water Public
Schools
Elementary Schools Oakdale Element
Middle Schools Dedham Middle
High Schools Dedham High
Others
Pets Allowed Yes w/ Restrictions
Senior Community false
Read Less Info
Want to know what your home might be worth? Contact us for a FREE valuation!

Our team is ready to help you sell your home for the highest possible price ASAP
Bought with Meghan Collins • RE/MAX Distinct Advantage
GET MORE INFORMATION
Broker-Owner






