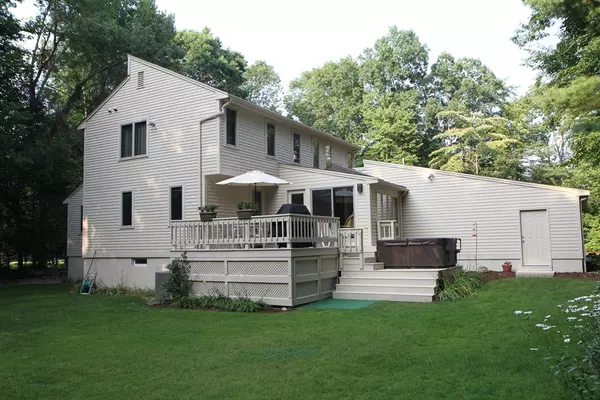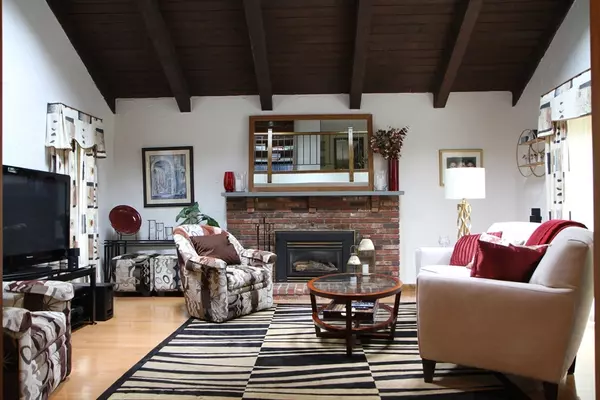$762,500
$774,900
1.6%For more information regarding the value of a property, please contact us for a free consultation.
3 Beds
2.5 Baths
2,526 SqFt
SOLD DATE : 10/28/2024
Key Details
Sold Price $762,500
Property Type Single Family Home
Sub Type Single Family Residence
Listing Status Sold
Purchase Type For Sale
Square Footage 2,526 sqft
Price per Sqft $301
MLS Listing ID 73276657
Sold Date 10/28/24
Style Contemporary
Bedrooms 3
Full Baths 2
Half Baths 1
HOA Y/N false
Year Built 1979
Annual Tax Amount $7,957
Tax Year 2024
Lot Size 0.920 Acres
Acres 0.92
Property Description
Discover this meticulously maintained residence featuring three spacious bedrooms and 2.5 baths. The home boasts beautiful hardwood floors throughout, a cozy fireplace, and a vaulted ceiling in the living room that adds an elegant touch creating a spacious living area that 's perfect for relaxing evenings. The heart of the home, the kitchen seamlessly extends into a bright and airy sun room, offering a perfect spot for casual dining or enjoying your morning coffee. Outdoors, unwind in the private hot tub, a perfect retreat after a long day. The basement offers a versatile bonus room, ideal for a home office, gym, or playroom. The oversized two-car garage provides ample space for vehicles and storage. Nestled near Borderland State Park, this property combines comfort and convenience with access to nature's beauty. Come see for yourself!
Location
State MA
County Bristol
Area North Easton
Zoning R1
Direction Please use GPS
Rooms
Family Room Closet, Flooring - Hardwood
Basement Full, Partially Finished, Interior Entry, Bulkhead, Sump Pump, Concrete
Primary Bedroom Level Second
Dining Room Flooring - Hardwood, Window(s) - Picture, Chair Rail, Lighting - Overhead, Crown Molding
Kitchen Skylight, Ceiling Fan(s), Flooring - Stone/Ceramic Tile, Window(s) - Picture, Dining Area, Balcony / Deck, Countertops - Stone/Granite/Solid, Cabinets - Upgraded, Deck - Exterior, Dryer Hookup - Electric, Exterior Access, Slider, Stainless Steel Appliances, Washer Hookup, Gas Stove, Lighting - Pendant, Lighting - Overhead
Interior
Interior Features Sun Room
Heating Central, Space Heater, Humidity Control
Cooling Central Air
Flooring Tile, Carpet, Hardwood
Fireplaces Number 1
Fireplaces Type Living Room
Appliance Gas Water Heater, Range, Dishwasher, Trash Compactor, Microwave, Refrigerator, Freezer, Water Treatment, Plumbed For Ice Maker
Laundry First Floor, Electric Dryer Hookup, Washer Hookup
Exterior
Exterior Feature Porch, Deck, Deck - Wood, Deck - Composite, Rain Gutters, Hot Tub/Spa, Storage, Professional Landscaping, Sprinkler System, Screens
Garage Spaces 2.0
Community Features Park, Walk/Jog Trails, Medical Facility, Bike Path, Public School, T-Station
Utilities Available for Gas Range, for Gas Oven, for Electric Dryer, Washer Hookup, Icemaker Connection, Generator Connection
Roof Type Shingle
Total Parking Spaces 6
Garage Yes
Building
Lot Description Wooded
Foundation Concrete Perimeter, Irregular
Sewer Private Sewer
Water Public
Architectural Style Contemporary
Schools
Middle Schools Easton Middle
High Schools Oliver Ames
Others
Senior Community false
Read Less Info
Want to know what your home might be worth? Contact us for a FREE valuation!

Our team is ready to help you sell your home for the highest possible price ASAP
Bought with Diane Passanisi • Venture Realty LLC
GET MORE INFORMATION
Broker-Owner






