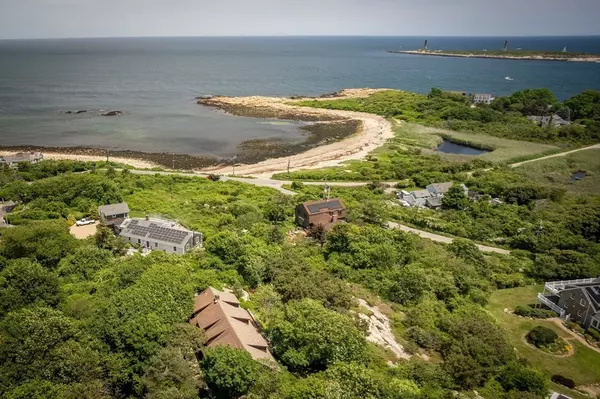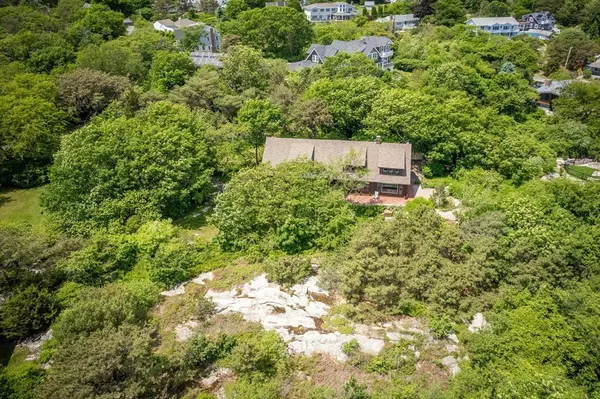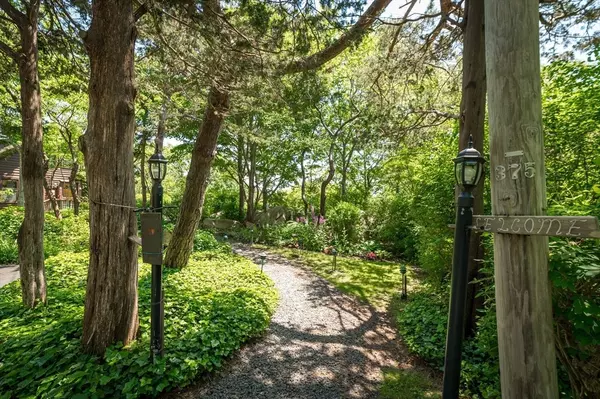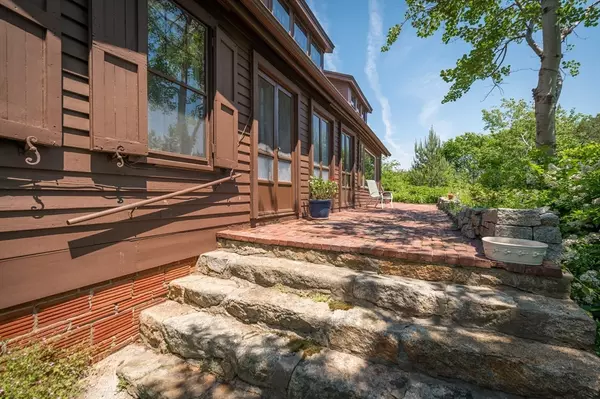$1,300,000
$1,525,000
14.8%For more information regarding the value of a property, please contact us for a free consultation.
8 Beds
3 Baths
3,200 SqFt
SOLD DATE : 10/18/2024
Key Details
Sold Price $1,300,000
Property Type Single Family Home
Sub Type Single Family Residence
Listing Status Sold
Purchase Type For Sale
Square Footage 3,200 sqft
Price per Sqft $406
MLS Listing ID 73271220
Sold Date 10/18/24
Style Antique,Farmhouse,Cottage
Bedrooms 8
Full Baths 3
HOA Y/N false
Year Built 1924
Annual Tax Amount $9,366
Tax Year 2024
Lot Size 0.860 Acres
Acres 0.86
Property Description
This charming home in Rockport, MA, is nestled between Loblolly Point, Pebble Beach, and Cape Hedge Beach. Offering a private retreat, this property features 8 bedrooms and 3 baths. The light-filled living room, with its original French doors, opens onto a brick patio on one side and a covered pebble gravel patio on the other, both looking into gardens. With over 3,000 sq ft of living space spread over two full levels, this older home is ideally suited for someone who appreciates classic architecture and wants to create a space of their own, whether for year-round living or as a seasonal getaway. The bedrooms provide ocean breezes, comfort, and privacy, while the baths, retaining vintage charm, are conveniently located to serve both residents and guests. The kitchen is ready for personal updates, holding plenty of potential to become a chef's dream. The outdoor space offers a gardener's paradise in waiting, providing ample opportunity to shape and cultivate an ideal retreat.
Location
State MA
County Essex
Zoning R1
Direction South St Rockport, left to Penzance Rd, Keep right for Penryn property is on the left. Use GPS
Rooms
Primary Bedroom Level Second
Dining Room Closet/Cabinets - Custom Built, Flooring - Hardwood, Window(s) - Picture, Lighting - Sconce, Lighting - Pendant, Lighting - Overhead
Kitchen Closet/Cabinets - Custom Built, Flooring - Hardwood, Window(s) - Picture, Cabinets - Upgraded, Country Kitchen, Lighting - Sconce, Lighting - Overhead, Vestibule, Breezeway, Window Seat
Interior
Interior Features Closet, Lighting - Sconce, Closet/Cabinets - Custom Built, Lighting - Overhead, Center Hall, Bedroom, Foyer, Study, Internet Available - Unknown
Heating Baseboard, Oil, Propane
Cooling None
Flooring Wood, Vinyl, Carpet, Hardwood, Flooring - Wood, Flooring - Wall to Wall Carpet
Fireplaces Number 1
Fireplaces Type Living Room
Appliance Water Heater, Range, Dishwasher, Microwave, Refrigerator, Freezer, Washer, Dryer
Laundry Laundry Closet, Flooring - Wood, Main Level, Electric Dryer Hookup, Washer Hookup, Lighting - Sconce, Sink, First Floor
Exterior
Exterior Feature Porch, Deck, Patio, Covered Patio/Deck, Rain Gutters, Storage, Decorative Lighting, Garden, Stone Wall
Community Features Public Transportation, Shopping, Tennis Court(s), Park, Walk/Jog Trails, Golf, Conservation Area, Highway Access, House of Worship, Public School, T-Station
Utilities Available for Gas Range, for Electric Range, for Electric Oven
Waterfront Description Beach Front,Beach Access,Ocean,Walk to,3/10 to 1/2 Mile To Beach,Beach Ownership(Public)
View Y/N Yes
View Scenic View(s)
Roof Type Shingle
Total Parking Spaces 4
Garage Yes
Building
Lot Description Wooded, Gentle Sloping
Foundation Brick/Mortar, Granite
Sewer Private Sewer
Water Public
Architectural Style Antique, Farmhouse, Cottage
Schools
Middle Schools Rockport Middle
High Schools Rockport High
Others
Senior Community false
Acceptable Financing Contract
Listing Terms Contract
Read Less Info
Want to know what your home might be worth? Contact us for a FREE valuation!

Our team is ready to help you sell your home for the highest possible price ASAP
Bought with The Janovitz-Tse Team • Compass
GET MORE INFORMATION
Broker-Owner






