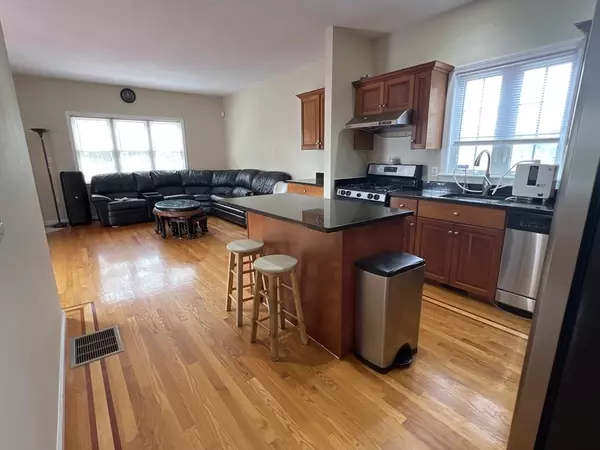$950,000
$959,000
0.9%For more information regarding the value of a property, please contact us for a free consultation.
4 Beds
3.5 Baths
2,829 SqFt
SOLD DATE : 10/22/2024
Key Details
Sold Price $950,000
Property Type Single Family Home
Sub Type Single Family Residence
Listing Status Sold
Purchase Type For Sale
Square Footage 2,829 sqft
Price per Sqft $335
MLS Listing ID 73276696
Sold Date 10/22/24
Style Colonial
Bedrooms 4
Full Baths 3
Half Baths 1
HOA Y/N false
Year Built 2002
Annual Tax Amount $7,568
Tax Year 2025
Lot Size 6,098 Sqft
Acres 0.14
Property Description
HUGE PRICE DROP!! Nestled in one of Malden's desirable locations, this single family home offers 9+ rms w/ 4 bdrms, 3 full, 1 1/2 bath. Walk right in to an open floor plan with a smooth flow throughout, right to the outside rear deck. The generous 1st flr space allows you to place your dining/living rm where you choose. Kitchen has SS appliances, granite counters & center island. Stunning hardwood floors lead up to 4 bedrms on 2nd floor w/ 2 full baths. Two of the rms are XL main bdrooms, both with generous closet space. The two others are midsize rms & with full size closets. A Pull down stairway leading up to a massive attic that you can expand for add'l living space once you add another stairwell. The finished bsmt can be used as a playroom, office, great rm, etc. Also has a full bath & laundry rm. A large garage with plenty of working space and a nice yard for your summer BBQ's.
Location
State MA
County Middlesex
Zoning ResA
Direction Mapquest
Rooms
Basement Full, Finished, Interior Entry, Bulkhead
Primary Bedroom Level Second
Dining Room Bathroom - Half, Ceiling Fan(s), Closet, Flooring - Hardwood, Window(s) - Bay/Bow/Box, Cable Hookup, Open Floorplan, Lighting - Overhead
Kitchen Flooring - Hardwood, Window(s) - Bay/Bow/Box, Countertops - Stone/Granite/Solid, Exterior Access, Open Floorplan, Recessed Lighting, Stainless Steel Appliances, Gas Stove, Lighting - Overhead
Interior
Interior Features Bathroom - Full, Closet, Great Room, Play Room, Central Vacuum, Internet Available - DSL
Heating Forced Air, Natural Gas
Cooling Central Air, Active Solar
Flooring Plywood, Tile, Carpet, Concrete, Hardwood, Flooring - Wall to Wall Carpet
Fireplaces Number 2
Fireplaces Type Dining Room, Living Room
Appliance Gas Water Heater, Water Heater, Range, Dishwasher, Disposal, Refrigerator, Dryer, Plumbed For Ice Maker
Laundry Gas Dryer Hookup, Washer Hookup, In Basement
Exterior
Exterior Feature Porch, Deck - Wood, Rain Gutters, Sprinkler System, Fenced Yard
Garage Spaces 1.0
Fence Fenced/Enclosed, Fenced
Community Features Public Transportation, Shopping, Medical Facility, Highway Access, House of Worship, Private School, Public School, Sidewalks
Utilities Available for Gas Range, for Gas Dryer, Washer Hookup, Icemaker Connection
Roof Type Shingle,Other
Total Parking Spaces 2
Garage Yes
Building
Foundation Concrete Perimeter
Sewer Public Sewer
Water Public
Architectural Style Colonial
Others
Senior Community false
Acceptable Financing Contract
Listing Terms Contract
Read Less Info
Want to know what your home might be worth? Contact us for a FREE valuation!

Our team is ready to help you sell your home for the highest possible price ASAP
Bought with Stephen Laredo • Keller Williams Realty Boston-Metro | Back Bay
GET MORE INFORMATION
Broker-Owner






