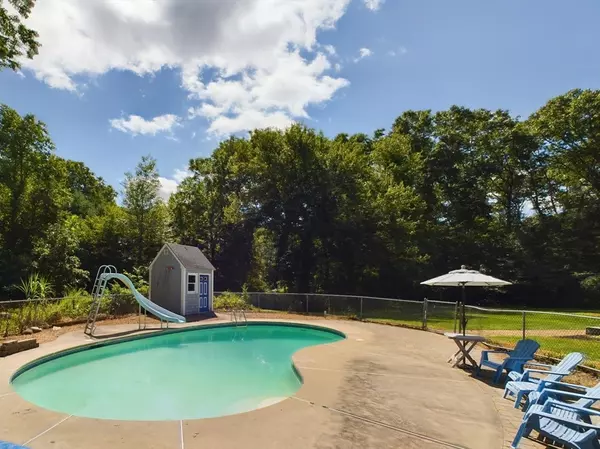$675,000
$660,000
2.3%For more information regarding the value of a property, please contact us for a free consultation.
3 Beds
2.5 Baths
2,369 SqFt
SOLD DATE : 10/21/2024
Key Details
Sold Price $675,000
Property Type Single Family Home
Sub Type Single Family Residence
Listing Status Sold
Purchase Type For Sale
Square Footage 2,369 sqft
Price per Sqft $284
MLS Listing ID 73281438
Sold Date 10/21/24
Style Cape
Bedrooms 3
Full Baths 2
Half Baths 1
HOA Y/N false
Year Built 1965
Annual Tax Amount $6,923
Tax Year 2024
Lot Size 1.700 Acres
Acres 1.7
Property Description
Country Road take me home to 57 School St! Sprawling Cape Cod style home with First Floor Primary Suite addition that will make you swoon.This is one oversized suite with french doors out onto your private deck and then the Beautiful lil home spa bathroom with a jetted tub, shower and beautiful vanity to greet you each morning and let you soak the day away in the evening. Front to Back formal Living & Dining rooms, Remodeled Kitchen with KitchenAid SS appliances, stone countertops, breakfast bar and dining area with built-in hutch. And there's more - Cathedral ceiling front to back family room with access to the rear multi level decks and patios leading to the Gunite Inground pool with storage shed. Can you imagine the pool parties? The oversized two car garage has a full set of stairs to the unfinished 2nd floor. The lower level has several finished rooms for guests, a home office and exercise area. New roof just in last installed. All on a private 1.7 acres
Location
State MA
County Bristol
Zoning R
Direction Rte 118 to Summer St. to School. Approximately 10 Minutes to Providence and 45 Minutes to Boston
Rooms
Family Room Vaulted Ceiling(s), Flooring - Stone/Ceramic Tile, Deck - Exterior, Exterior Access, Open Floorplan, Remodeled
Basement Full, Partially Finished, Interior Entry, Bulkhead, Concrete
Primary Bedroom Level Main, First
Dining Room Flooring - Wood, Open Floorplan
Kitchen Bathroom - Half, Dining Area, Countertops - Stone/Granite/Solid, Countertops - Upgraded, Kitchen Island, Breakfast Bar / Nook, Open Floorplan, Recessed Lighting, Remodeled, Stainless Steel Appliances
Interior
Interior Features Vestibule, Home Office, Exercise Room, Center Hall
Heating Baseboard, Oil, Propane
Cooling Window Unit(s)
Flooring Wood, Vinyl, Bamboo
Fireplaces Number 2
Fireplaces Type Kitchen
Appliance Water Heater, Range, Dishwasher, Microwave, Refrigerator, Washer, Dryer
Laundry Electric Dryer Hookup, Washer Hookup, In Basement
Exterior
Exterior Feature Porch, Deck, Deck - Wood, Patio, Pool - Inground, Cabana, Rain Gutters, Storage, Professional Landscaping, Sprinkler System, Screens, Garden, Stone Wall
Garage Spaces 2.0
Pool In Ground
Community Features Public School
Utilities Available for Gas Range
Roof Type Shingle
Total Parking Spaces 6
Garage Yes
Private Pool true
Building
Lot Description Wooded, Level
Foundation Concrete Perimeter
Sewer Inspection Required for Sale, Private Sewer
Water Private
Architectural Style Cape
Others
Senior Community false
Acceptable Financing Contract
Listing Terms Contract
Read Less Info
Want to know what your home might be worth? Contact us for a FREE valuation!

Our team is ready to help you sell your home for the highest possible price ASAP
Bought with The Q Group • Churchill and Banks Companies, LLC
GET MORE INFORMATION
Broker-Owner






