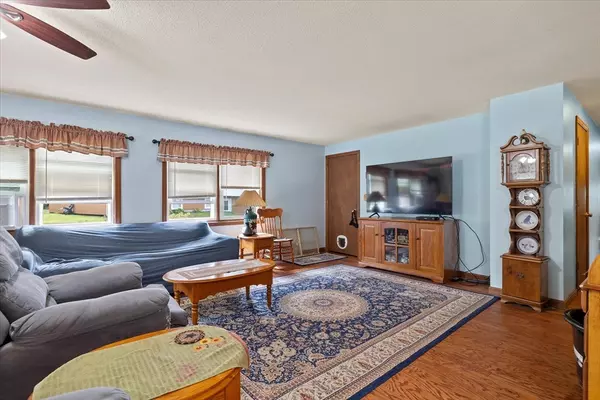$365,000
$350,000
4.3%For more information regarding the value of a property, please contact us for a free consultation.
3 Beds
2 Baths
2,700 SqFt
SOLD DATE : 10/15/2024
Key Details
Sold Price $365,000
Property Type Single Family Home
Sub Type Single Family Residence
Listing Status Sold
Purchase Type For Sale
Square Footage 2,700 sqft
Price per Sqft $135
MLS Listing ID 73281265
Sold Date 10/15/24
Style Split Entry
Bedrooms 3
Full Baths 2
HOA Y/N false
Year Built 1991
Annual Tax Amount $5,401
Tax Year 2024
Lot Size 0.520 Acres
Acres 0.52
Property Description
Welcome home to this cozy, well-kept split-level nestled on a quiet cul-de-sac, yet close to the highway w/ a brand-new septic! With 3 bedrooms, one w/ fresh carpet, 2 full baths, and a 4th bedroom downstairs, there's plenty of room for everyone. The kitchen is fully updated w/ granite counters, upgraded cabinets, & S.S. appliances, flowing into an open dining area perfect for gatherings. The kitchen/dining area opens to a roomy living space w/ 2 large sliders leading to a newly painted, covered deck. The main level has convenient laundry next to the first full bathroom, while the second bath is off the primary bedroom. The finished basement offers 2 rooms—a 4th bedroom and a flexible space for a game room or office. Storage is ample w/ a 2-car garage & a shed in the backyard. The above-ground pool set on a private half-acre makes this a perfect place to unwind.Whether you're hosting a summer barbecue, a winter gathering or just relaxing by the pool, this home is your perfect retreat!
Location
State MA
County Franklin
Zoning C
Direction Holtshire Road to Stone Valley Road - turn left once onto Stone Valley
Rooms
Basement Full, Finished, Walk-Out Access, Interior Entry, Garage Access
Primary Bedroom Level Main, First
Dining Room Deck - Exterior, Exterior Access, Open Floorplan, Slider
Kitchen Dining Area, Countertops - Stone/Granite/Solid, Cabinets - Upgraded, Remodeled, Stainless Steel Appliances
Interior
Interior Features Internet Available - Broadband
Heating Baseboard, Oil
Cooling Window Unit(s)
Flooring Carpet, Laminate
Appliance Range, Dishwasher, Microwave, Refrigerator, Washer, Dryer
Laundry Main Level, Electric Dryer Hookup, Washer Hookup, First Floor
Exterior
Exterior Feature Deck - Roof, Deck - Wood, Pool - Above Ground, Storage
Garage Spaces 2.0
Pool Above Ground
Community Features Public Transportation, Shopping, Pool, Tennis Court(s), Park, Walk/Jog Trails, Stable(s), Golf, Medical Facility, Laundromat, Highway Access, House of Worship, Public School
Utilities Available for Electric Range, for Electric Oven, for Electric Dryer, Washer Hookup
Roof Type Shingle
Total Parking Spaces 4
Garage Yes
Private Pool true
Building
Lot Description Cul-De-Sac, Wooded, Cleared, Level
Foundation Concrete Perimeter
Sewer Private Sewer
Water Private
Architectural Style Split Entry
Others
Senior Community false
Read Less Info
Want to know what your home might be worth? Contact us for a FREE valuation!

Our team is ready to help you sell your home for the highest possible price ASAP
Bought with Christine Tretheway • Coldwell Banker Realty - Worcester
GET MORE INFORMATION
Broker-Owner






