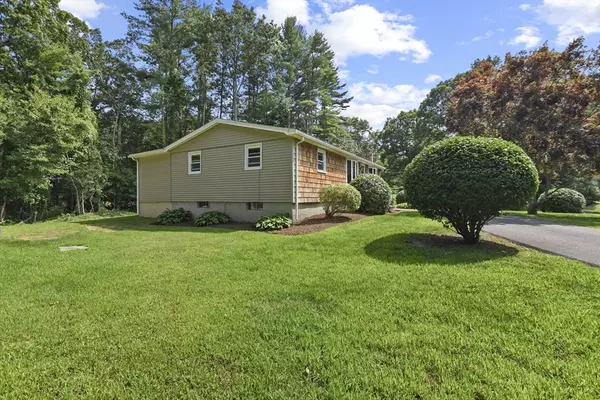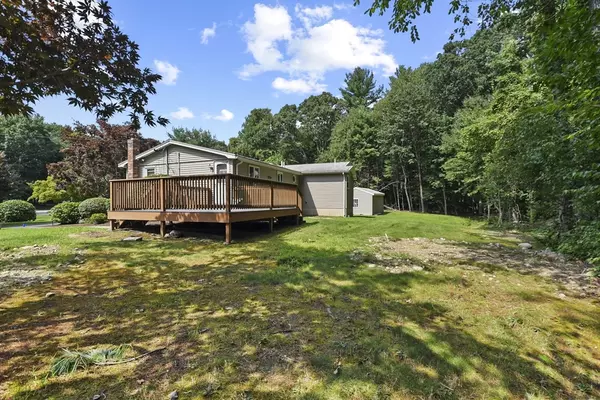$599,900
$599,900
For more information regarding the value of a property, please contact us for a free consultation.
3 Beds
2 Baths
1,302 SqFt
SOLD DATE : 10/10/2024
Key Details
Sold Price $599,900
Property Type Single Family Home
Sub Type Single Family Residence
Listing Status Sold
Purchase Type For Sale
Square Footage 1,302 sqft
Price per Sqft $460
MLS Listing ID 73278858
Sold Date 10/10/24
Style Ranch
Bedrooms 3
Full Baths 2
HOA Y/N false
Year Built 1973
Annual Tax Amount $6,412
Tax Year 2024
Lot Size 0.720 Acres
Acres 0.72
Property Description
Welcome to 51 Blackbrook Road! The house features several improvements, including new stainless steel appliances, hardwood floors, and granite countertops. Upstairs, there are three bedrooms. One of the bedrooms has been converted to a dining room. The main bedroom features a full bathroom with a walk-in shower and walk-in closet. The kitchen has been fully updated for a clean, modern look. Heading downstairs to the finished basement, you will find two additional rooms with closets along with a separate area with a washer and dryer. You can keep warm with the working wood stove during cold New England winters. Imagine yourself hosting summer barbecues in the spacious backyard, surrounded by your friends and family. Need a shed for extra storage space? You have it! Schedule a viewing and don't miss an opportunity to make this your home!
Location
State MA
County Bristol
Zoning R3
Direction Depot Street to Blackbrook Road
Rooms
Basement Full, Finished, Bulkhead, Sump Pump
Primary Bedroom Level First
Dining Room Closet, Flooring - Hardwood, Lighting - Overhead
Kitchen Flooring - Laminate, Countertops - Stone/Granite/Solid, Deck - Exterior, Exterior Access, Stainless Steel Appliances
Interior
Interior Features Internet Available - Broadband
Heating Electric Baseboard, Electric, Wood Stove
Cooling Window Unit(s)
Flooring Tile, Hardwood
Fireplaces Number 1
Appliance Water Heater, Microwave, Plumbed For Ice Maker
Laundry Flooring - Laminate, Electric Dryer Hookup, Washer Hookup, In Basement
Exterior
Exterior Feature Deck - Wood, Storage
Community Features Shopping, Walk/Jog Trails, Medical Facility, Highway Access, Public School, University
Utilities Available for Electric Range, for Electric Oven, for Electric Dryer, Washer Hookup, Icemaker Connection
Roof Type Shingle
Total Parking Spaces 6
Garage No
Building
Lot Description Wooded
Foundation Concrete Perimeter
Sewer Private Sewer
Water Public
Architectural Style Ranch
Schools
Elementary Schools Richardson
Middle Schools Easton Middle
High Schools Oliver Ames Hs
Others
Senior Community false
Read Less Info
Want to know what your home might be worth? Contact us for a FREE valuation!

Our team is ready to help you sell your home for the highest possible price ASAP
Bought with Lyssa Phillips • Suburban Lifestyle Real Estate
GET MORE INFORMATION
Broker-Owner






