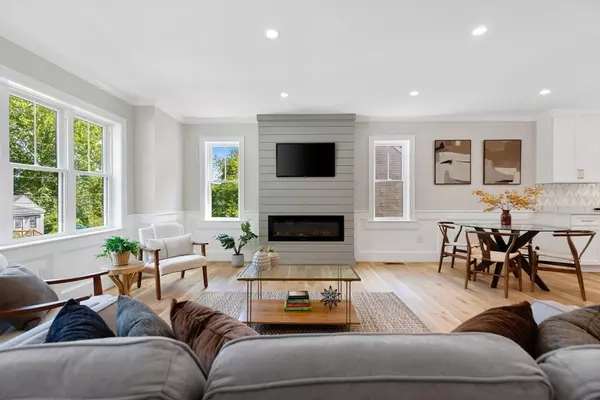$1,220,000
$1,299,000
6.1%For more information regarding the value of a property, please contact us for a free consultation.
4 Beds
3.5 Baths
2,623 SqFt
SOLD DATE : 10/11/2024
Key Details
Sold Price $1,220,000
Property Type Condo
Sub Type Condominium
Listing Status Sold
Purchase Type For Sale
Square Footage 2,623 sqft
Price per Sqft $465
MLS Listing ID 73281019
Sold Date 10/11/24
Bedrooms 4
Full Baths 3
Half Baths 1
HOA Fees $188/mo
Year Built 2024
Tax Year 2024
Property Description
Step into this brand-new, luxurious 4-bedroom, 3.5-bathroom townhome, where four levels of sophisticated living await you! An inviting covered porch opens into the grand open floor plan. The elegant living room boasts gleaming hardwood floors and expansive windows that flood the space with natural light. The showstopper kitchen dazzles with gorgeous white cabinetry adorned with exquisite gold details, quartz countertops, and a centerpiece waterfall island. A delightful deck overlooks a fenced-in yard. Upstairs, you'll discover a primary suite highlighted by a board-and-batten wall, a custom closet, and a modern bath. This level also includes an additional bedroom, a full bathroom, and laundry. The top floor offers flexible space ideal for a bedroom or bonus room. The finished lower level features a playroom/media room, another bedroom, and a bath. Move right in and enjoy Winchester with award-winning schools, the fells, bike paths, restaurants, shops, and easy access to Boston.
Location
State MA
County Middlesex
Zoning RG
Direction Cross Street to Pine Grove Park
Rooms
Basement Y
Primary Bedroom Level Second
Kitchen Closet, Flooring - Hardwood, Flooring - Stone/Ceramic Tile, Window(s) - Bay/Bow/Box, Dining Area, Pantry, Countertops - Stone/Granite/Solid, Kitchen Island, Deck - Exterior, Exterior Access, Open Floorplan, Recessed Lighting, Slider, Stainless Steel Appliances, Wine Chiller, Gas Stove, Lighting - Pendant, Crown Molding
Interior
Interior Features Closet, Recessed Lighting, Bathroom - Tiled With Shower Stall, Lighting - Sconce, Foyer, Bonus Room, Bathroom, Wet Bar
Heating Forced Air, Natural Gas
Cooling Central Air
Flooring Tile, Laminate, Hardwood, Flooring - Hardwood, Flooring - Stone/Ceramic Tile
Fireplaces Number 2
Fireplaces Type Living Room, Master Bedroom
Appliance Range, Dishwasher, Disposal, Microwave, Refrigerator
Laundry In Unit
Exterior
Exterior Feature Porch - Enclosed, Deck - Vinyl, Fenced Yard, Garden, Lighting, ET Irrigation Controller, Rain Gutters, Professional Landscaping, Sprinkler System, Stone Wall
Fence Fenced
Community Features Public Transportation, Shopping, Park, Medical Facility, Highway Access, Public School
Utilities Available for Gas Range
Roof Type Shingle
Total Parking Spaces 3
Garage No
Building
Story 4
Sewer Public Sewer
Water Public
Schools
Elementary Schools Lynch
Middle Schools Mccall
High Schools Whs
Others
Pets Allowed Yes
Senior Community false
Read Less Info
Want to know what your home might be worth? Contact us for a FREE valuation!

Our team is ready to help you sell your home for the highest possible price ASAP
Bought with Yangyang Zhou • Coldwell Banker Realty - Lexington
GET MORE INFORMATION
Broker-Owner






