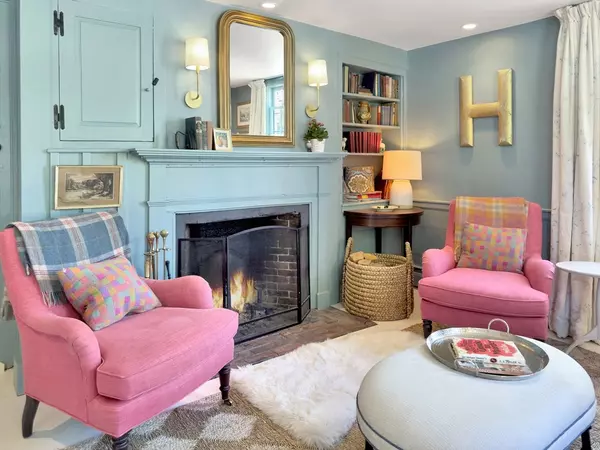$900,000
$950,000
5.3%For more information regarding the value of a property, please contact us for a free consultation.
4 Beds
2 Baths
1,678 SqFt
SOLD DATE : 10/11/2024
Key Details
Sold Price $900,000
Property Type Single Family Home
Sub Type Single Family Residence
Listing Status Sold
Purchase Type For Sale
Square Footage 1,678 sqft
Price per Sqft $536
MLS Listing ID 73282869
Sold Date 10/11/24
Style Antique
Bedrooms 4
Full Baths 2
HOA Y/N false
Year Built 1827
Annual Tax Amount $7,009
Tax Year 2024
Lot Size 10,890 Sqft
Acres 0.25
Property Description
For the old house enthusiast, this authentic 1827 Boston and Sandwich Glass Factory house is chock full of charm. With 4 restored fireplaces, historic trim and mantels, and recently remodeled custom kitchen and baths, this home combines period details with modern living. Drop your bags and head to the famed Sandwich Boardwalk or out to nearby shops and restaurants. Or simply relax in the beautiful gardens and sip lemonade in the gazebo while watching the birds. Many recent upgrades. The kitchen has radiant floor heating. Downstairs bath has a hydronic towel warmer. Low VOC paints by Farrow and Ball throughout. Please note that the listing agent is the seller of this property.
Location
State MA
County Barnstable
Zoning R-1
Direction From Route 6A, turn North onto Jarves St., take a left onto Factory St and left onto Harbor St.
Rooms
Basement Partial, Crawl Space, Interior Entry, Concrete, Unfinished
Primary Bedroom Level Second
Dining Room Flooring - Wood
Kitchen Pantry, Countertops - Stone/Granite/Solid, Cabinets - Upgraded, Country Kitchen, Remodeled, Gas Stove, Flooring - Engineered Hardwood
Interior
Heating Baseboard, Natural Gas
Cooling Window Unit(s)
Flooring Wood
Fireplaces Number 4
Fireplaces Type Dining Room, Kitchen, Living Room, Bedroom
Appliance Gas Water Heater, Tankless Water Heater, Range, Dishwasher, Refrigerator
Laundry Second Floor, Electric Dryer Hookup, Washer Hookup
Exterior
Exterior Feature Patio, Rain Gutters, Storage, Fenced Yard, Gazebo, Fruit Trees, Garden
Fence Fenced
Community Features Shopping, Walk/Jog Trails, Bike Path, Conservation Area, Marina
Utilities Available for Gas Range, for Electric Oven, for Electric Dryer, Washer Hookup
Waterfront Description Beach Front,Bay,1/2 to 1 Mile To Beach,Beach Ownership(Public)
Roof Type Asphalt/Composition Shingles
Total Parking Spaces 3
Garage No
Building
Lot Description Level
Foundation Stone
Sewer Private Sewer
Water Public
Architectural Style Antique
Others
Senior Community false
Read Less Info
Want to know what your home might be worth? Contact us for a FREE valuation!

Our team is ready to help you sell your home for the highest possible price ASAP
Bought with Non Member • Non Member Office
GET MORE INFORMATION
Broker-Owner






