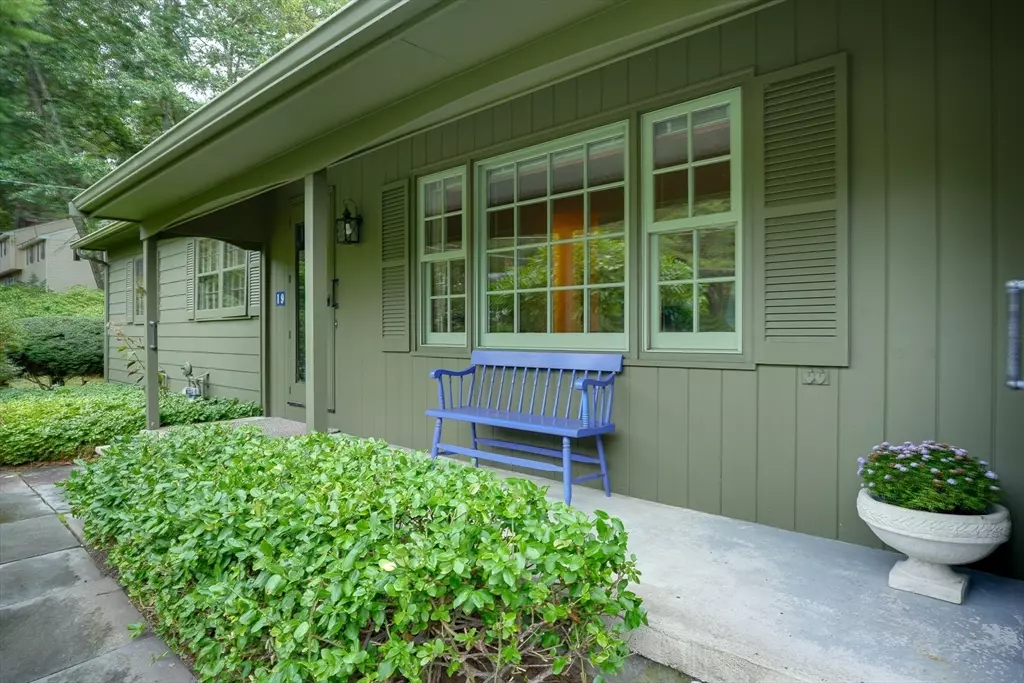$712,500
$749,900
5.0%For more information regarding the value of a property, please contact us for a free consultation.
3 Beds
1.5 Baths
1,488 SqFt
SOLD DATE : 10/11/2024
Key Details
Sold Price $712,500
Property Type Single Family Home
Sub Type Single Family Residence
Listing Status Sold
Purchase Type For Sale
Square Footage 1,488 sqft
Price per Sqft $478
MLS Listing ID 73293604
Sold Date 10/11/24
Style Ranch
Bedrooms 3
Full Baths 1
Half Baths 1
HOA Y/N false
Year Built 1959
Annual Tax Amount $10,614
Tax Year 2024
Lot Size 0.940 Acres
Acres 0.94
Property Description
This Ranch style home in established neighborhood is looking for a buyer willing to put in some sweat equity to make this house their home. As you walk towards the house the farmers porch invites you to enter into the fireplaced Living Room with hardwood floors and wall of windows. The Dining Room has custom built-ins/seat and a bay window overlooking the private rear yard. The eat-in kitchen offers newer appliances. Direct entry from the 1 car garage into the den which opens up to the rear deck (see disclosure) and steps down to the bonus solarium w/running water that leads into the oversized 2 car garage and rear slate patio. Enter the hallway towards the 3 bedrooms and main bath. Primary bed offers walk-in closet and 1/2 bath. Basement has bonus room with fireplace. New(er) furnace, central A/C, water tank, 200 amp CB and more. Centrally located near schools, shopping, restaurants and the new Bruce Freeman rail trail.
Location
State MA
County Middlesex
Zoning RESA
Direction Old Lancaster Road W to Colonial Road to #19 - across from Drum Lane
Rooms
Family Room Exterior Access
Basement Full, Partially Finished, Walk-Out Access, Concrete
Primary Bedroom Level Main, First
Dining Room Closet/Cabinets - Custom Built, Flooring - Hardwood, Window(s) - Bay/Bow/Box, Window Seat
Kitchen Flooring - Vinyl, Dining Area, Country Kitchen, Gas Stove
Interior
Interior Features Closet/Cabinets - Custom Built, Closet - Double, Den
Heating Central, Natural Gas
Cooling Central Air
Flooring Vinyl, Carpet, Concrete, Hardwood, Flooring - Wall to Wall Carpet
Fireplaces Number 2
Fireplaces Type Family Room, Living Room
Appliance Gas Water Heater, Water Heater, Range, Dishwasher, Microwave, Refrigerator, Washer, Dryer
Laundry In Basement, Washer Hookup
Exterior
Exterior Feature Porch, Deck, Patio
Garage Spaces 3.0
Community Features Shopping, Pool, Tennis Court(s), Park, Walk/Jog Trails, Conservation Area, House of Worship, Private School, Public School
Utilities Available for Gas Range, Washer Hookup
Roof Type Shingle
Total Parking Spaces 4
Garage Yes
Building
Lot Description Wooded
Foundation Concrete Perimeter
Sewer Private Sewer
Water Public
Architectural Style Ranch
Schools
Elementary Schools Peter Noyes
Middle Schools Curtis
High Schools Lsrhs
Others
Senior Community false
Acceptable Financing Contract
Listing Terms Contract
Read Less Info
Want to know what your home might be worth? Contact us for a FREE valuation!

Our team is ready to help you sell your home for the highest possible price ASAP
Bought with Luke Marut • Bridgestone Properties, LLC
GET MORE INFORMATION
Broker-Owner






