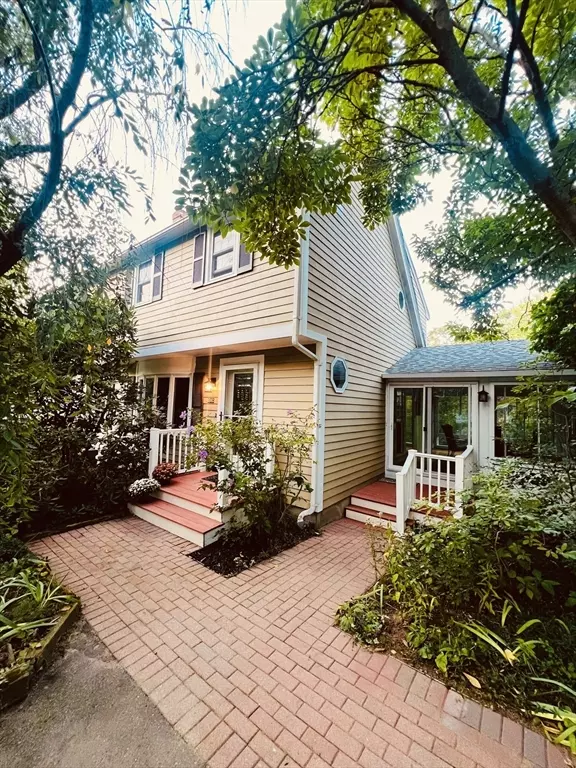$620,000
$575,000
7.8%For more information regarding the value of a property, please contact us for a free consultation.
2 Beds
2 Baths
1,510 SqFt
SOLD DATE : 10/11/2024
Key Details
Sold Price $620,000
Property Type Condo
Sub Type Condominium
Listing Status Sold
Purchase Type For Sale
Square Footage 1,510 sqft
Price per Sqft $410
MLS Listing ID 73285336
Sold Date 10/11/24
Bedrooms 2
Full Baths 2
Year Built 1984
Annual Tax Amount $4,885
Tax Year 2024
Property Description
Discover this charming townhome in the Newburyport's NORTH END. This 2-bedroom, 2-bathroom gem offers SINGLE FAMILY COMFORT with a host of attractive features.Step into the inviting Living Room with a cozy gas-fired stove. Kitchen offers stainless steel appliances and granite countertops, flowing into the bright Dining Area. Enjoy SUNROOM's cathedral ceiling and an abundance of windows, offering expansive views of the maturely landscaped yard—a PARADISE for nature lovers and gardeners alike.Upstairs, find two spacious bedrooms and a full bath. The finished basement adds versatile space, featuring a 3/4 bath, ample storage, laundry, and walk-out access to the backyard. With parking for two cars in tandem, 1-year-old Hardie siding, a newer roof, windows, and a high-efficiency heating system, this home is MOVE-IN READY. Conveniently located near Mosley Woods, shopping, highways, and downtown Newburyport, it's the perfect blend of comfort, convenience, and outdoor charm.
Location
State MA
County Essex
Zoning R
Direction Merrimac St to Christie Drive
Rooms
Basement Y
Primary Bedroom Level Second
Dining Room Flooring - Hardwood, Window(s) - Stained Glass, Slider
Kitchen Flooring - Hardwood, Countertops - Stone/Granite/Solid, Stainless Steel Appliances, Peninsula
Interior
Interior Features Bathroom - 3/4, Bathroom - With Shower Stall, Closet, Recessed Lighting, Closet - Double, Vaulted Ceiling(s), Slider, Lighting - Overhead, Bonus Room, Sun Room
Heating Baseboard, Natural Gas
Cooling None
Flooring Wood, Tile, Carpet, Wood Laminate, Laminate
Fireplaces Number 1
Appliance Range, Dishwasher, Disposal, Microwave, Refrigerator, Washer, Dryer
Laundry Dryer Hookup - Dual, Washer Hookup, In Basement, In Unit
Exterior
Exterior Feature Balcony / Deck, Balcony - Exterior, Porch - Enclosed, Deck - Wood, Fenced Yard, Garden
Fence Fenced
Community Features Public Transportation, Shopping, Park, Walk/Jog Trails, Medical Facility, Bike Path, Conservation Area, Highway Access, House of Worship, Marina, Public School, T-Station
Utilities Available for Gas Range
Roof Type Shingle
Total Parking Spaces 2
Garage No
Building
Story 3
Sewer Public Sewer
Water Public
Others
Pets Allowed Yes
Senior Community false
Read Less Info
Want to know what your home might be worth? Contact us for a FREE valuation!

Our team is ready to help you sell your home for the highest possible price ASAP
Bought with Kevin Fruh • Gibson Sotheby's International Realty
GET MORE INFORMATION
Broker-Owner






