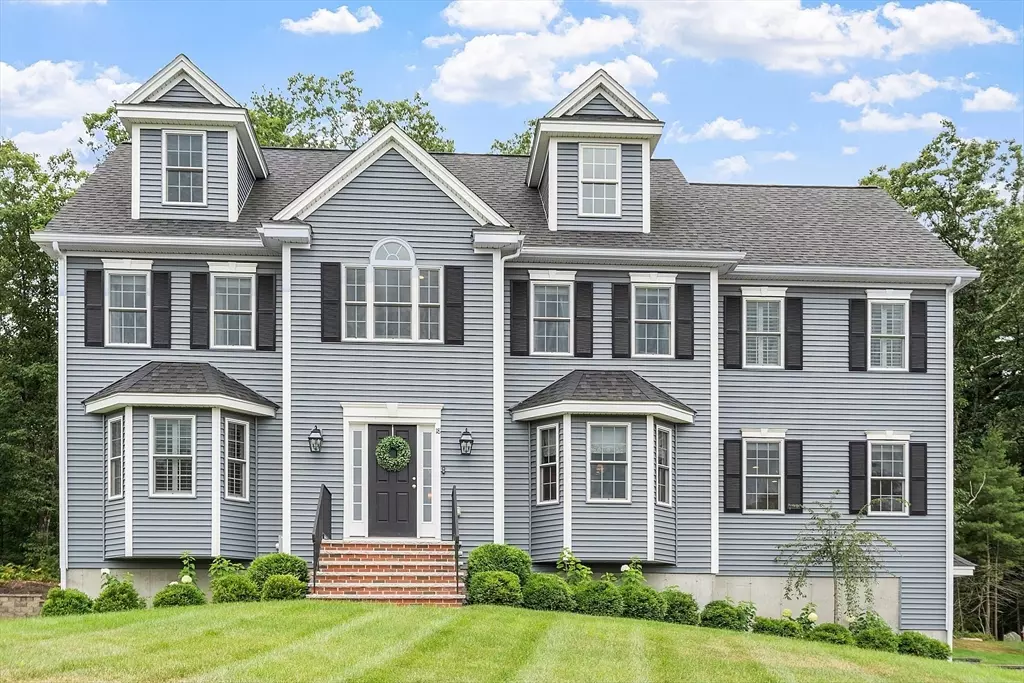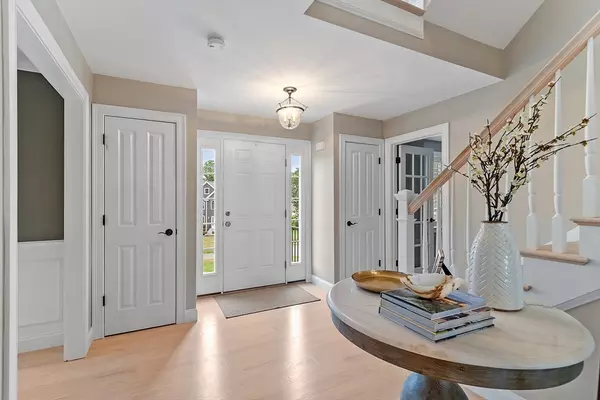$1,475,000
$1,499,000
1.6%For more information regarding the value of a property, please contact us for a free consultation.
4 Beds
2.5 Baths
3,128 SqFt
SOLD DATE : 10/01/2024
Key Details
Sold Price $1,475,000
Property Type Single Family Home
Sub Type Single Family Residence
Listing Status Sold
Purchase Type For Sale
Square Footage 3,128 sqft
Price per Sqft $471
MLS Listing ID 73273612
Sold Date 10/01/24
Style Colonial
Bedrooms 4
Full Baths 2
Half Baths 1
HOA Y/N false
Year Built 2018
Annual Tax Amount $12,159
Tax Year 2024
Lot Size 0.390 Acres
Acres 0.39
Property Description
This house is situated on one of the best lots/locations in the best neighborhood! Welcome to this luxurious and tastefully designed four-bedroom home. As you step inside, you'll be greeted by the elegance of wide plank hardwood floors that seamlessly flow throughout the main living areas.One of the highlights of this home is the stunning custom kitchen, meticulously crafted to meet the needs of the most discerning chefs. With top-of-the-line Wolf/SubZero appliances, ample counter space, and exquisite cabinetry, this kitchen is as functional as it is visually impressive.The primary suite is a true oasis, boasting a generously sized bedroom and a private en-suite bathroom. The stand alone tub in the primary bathroom adds a touch of luxury and creates a spa-like ambiance. The additional three bedrooms are equally well-appointed, offering comfort and privacy for family members or guests. This home also offers irrigation and a paver walkway with granite stairs.
Location
State MA
County Middlesex
Zoning Res
Direction Marion St to Eleanor Dr to Murray Hill Circle
Rooms
Family Room Flooring - Hardwood
Basement Full, Walk-Out Access, Interior Entry, Garage Access
Primary Bedroom Level Second
Dining Room Flooring - Hardwood, French Doors
Kitchen Bathroom - Half, Closet, Closet/Cabinets - Custom Built, Flooring - Hardwood, Dining Area, Balcony / Deck, Pantry, Countertops - Stone/Granite/Solid, French Doors, Kitchen Island, Deck - Exterior, Exterior Access, Open Floorplan, Recessed Lighting, Slider, Stainless Steel Appliances, Gas Stove, Lighting - Pendant
Interior
Interior Features Office, Foyer, Walk-up Attic
Heating Forced Air, Propane
Cooling Central Air
Flooring Tile, Hardwood, Flooring - Hardwood
Fireplaces Number 1
Fireplaces Type Family Room
Appliance Water Heater, Tankless Water Heater, Range, Dishwasher, Refrigerator, Range Hood
Laundry Flooring - Stone/Ceramic Tile, Second Floor, Washer Hookup
Exterior
Exterior Feature Deck, Sprinkler System
Garage Spaces 2.0
Community Features Public Transportation, Shopping, Park, Walk/Jog Trails, Private School, Public School
Utilities Available for Gas Range, Washer Hookup
Roof Type Shingle
Total Parking Spaces 8
Garage Yes
Building
Foundation Concrete Perimeter
Sewer Private Sewer
Water Public
Architectural Style Colonial
Schools
Middle Schools Wms
High Schools Whs
Others
Senior Community false
Read Less Info
Want to know what your home might be worth? Contact us for a FREE valuation!

Our team is ready to help you sell your home for the highest possible price ASAP
Bought with Joselin Malkhasian • Lamacchia Realty, Inc.
GET MORE INFORMATION
Broker-Owner






