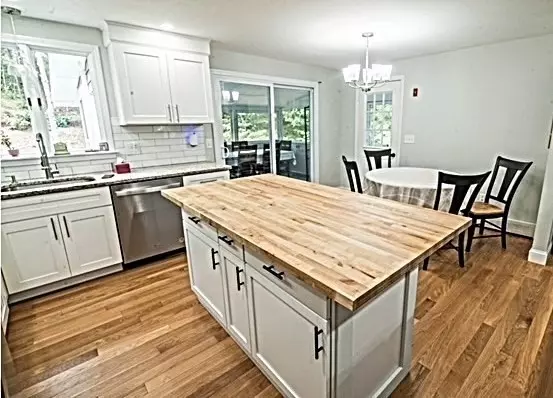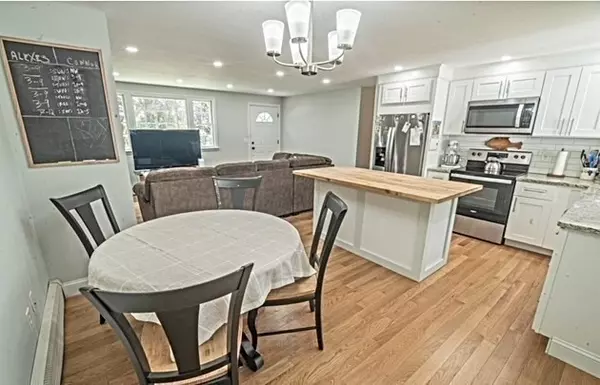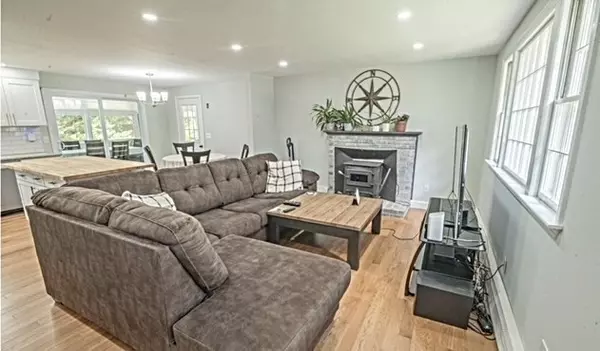$489,900
$489,900
For more information regarding the value of a property, please contact us for a free consultation.
3 Beds
1 Bath
960 SqFt
SOLD DATE : 09/30/2024
Key Details
Sold Price $489,900
Property Type Single Family Home
Sub Type Single Family Residence
Listing Status Sold
Purchase Type For Sale
Square Footage 960 sqft
Price per Sqft $510
MLS Listing ID 73280340
Sold Date 09/30/24
Style Ranch,Raised Ranch
Bedrooms 3
Full Baths 1
HOA Y/N false
Year Built 1978
Annual Tax Amount $2,838
Tax Year 2024
Lot Size 0.340 Acres
Acres 0.34
Property Description
Renovated in 2022, this welcoming home boasts an open floor plan with a gentle color scheme, recessed lighting, and hardwood floors throughout. The kitchen features granite countertops and nearly new appliances, an open dining area with sliders to the porch, and a living room with a fireplace. The single-story design includes three bedrooms, one full bathroom, and a one-car garage with a full basement and laundry hookup. Enjoy the outdoor scenery from the screened-in three-season porch. Positioned on a corner lot and set back from the road, the property offers a degree of privacy. It is conveniently located near various activities and shopping areas.
Location
State MA
County Barnstable
Zoning R-5
Direction Route 130 to Cotuit Road or Quaker Meetinghouse Road to Cotuit Road
Rooms
Basement Full, Interior Entry, Garage Access
Primary Bedroom Level First
Dining Room Flooring - Hardwood, Open Floorplan, Lighting - Pendant
Kitchen Flooring - Hardwood, Dining Area, Countertops - Stone/Granite/Solid, Cabinets - Upgraded, Exterior Access, Open Floorplan, Recessed Lighting, Remodeled, Slider
Interior
Heating Baseboard
Cooling None
Flooring Vinyl, Hardwood
Fireplaces Number 1
Fireplaces Type Living Room
Appliance Water Heater, Range, Dishwasher, Microwave, Refrigerator
Laundry Electric Dryer Hookup, Washer Hookup
Exterior
Exterior Feature Porch - Screened
Garage Spaces 1.0
Community Features Shopping, Tennis Court(s), Walk/Jog Trails, Golf, Medical Facility, Laundromat, Conservation Area, Highway Access, House of Worship
Utilities Available for Electric Range, for Electric Dryer, Washer Hookup
Waterfront Description Beach Front,Bay,Lake/Pond,Ocean
Roof Type Shingle
Total Parking Spaces 5
Garage Yes
Building
Lot Description Corner Lot
Foundation Concrete Perimeter
Sewer Private Sewer
Water Public
Architectural Style Ranch, Raised Ranch
Schools
Elementary Schools Mashpee
Middle Schools Mashpee
High Schools Mashpee
Others
Senior Community false
Read Less Info
Want to know what your home might be worth? Contact us for a FREE valuation!

Our team is ready to help you sell your home for the highest possible price ASAP
Bought with Joanna Forbes • Compass
GET MORE INFORMATION
Broker-Owner






