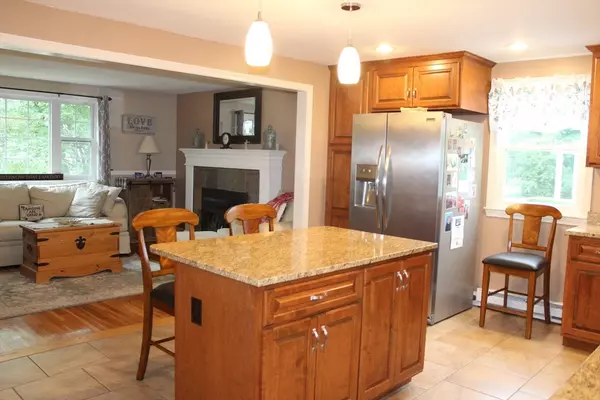$500,000
$475,000
5.3%For more information regarding the value of a property, please contact us for a free consultation.
4 Beds
1 Bath
2,024 SqFt
SOLD DATE : 09/24/2024
Key Details
Sold Price $500,000
Property Type Single Family Home
Sub Type Single Family Residence
Listing Status Sold
Purchase Type For Sale
Square Footage 2,024 sqft
Price per Sqft $247
MLS Listing ID 73276201
Sold Date 09/24/24
Style Split Entry
Bedrooms 4
Full Baths 1
HOA Y/N false
Year Built 1965
Annual Tax Amount $5,280
Tax Year 2024
Lot Size 0.820 Acres
Acres 0.82
Property Description
Walk right into this beautiful and meticulously maintained home boasting a gorgeous custom kitchen with stainless appliances, tiled flooring, large center island and open floor plan. The dining room can easily be converted back to a 3rd bedroom on the first floor. A beautiful, custom mantle surrounds the fireplace in the living room, a pellet stove insert to keep the heat costs down plus gleaming hardwood flooring. The lower level has a fireplaced family room with another pellet stove and 3 additional rooms for bedrooms or office. Kitchen was updated in 2013, new roof in 2021, Mass Save updates in 2016, vinyl windows, updated bath and 2 circuit breaker panels, The garage has been converted to storage space only. This home has a great level back yard, town water and sewer and easy commute to Providence, Worcester and train to Boston. Showings start at open house Sunday 8/11 from 1-2:30.
Location
State MA
County Norfolk
Zoning res
Direction off Center St
Rooms
Family Room Wood / Coal / Pellet Stove, Flooring - Wall to Wall Carpet, Window(s) - Picture, Wainscoting
Basement Full, Finished, Walk-Out Access
Primary Bedroom Level First
Dining Room Flooring - Hardwood
Kitchen Flooring - Stone/Ceramic Tile, Dining Area, Countertops - Stone/Granite/Solid, Kitchen Island, Cabinets - Upgraded, Open Floorplan, Recessed Lighting, Remodeled, Stainless Steel Appliances
Interior
Heating Electric Baseboard, Electric, Pellet Stove
Cooling Window Unit(s)
Flooring Tile, Carpet, Hardwood, Vinyl / VCT, Flooring - Vinyl
Fireplaces Number 2
Fireplaces Type Family Room, Living Room
Appliance Electric Water Heater, Water Heater, Range, Dishwasher, Microwave, Refrigerator, Washer, Dryer, Plumbed For Ice Maker
Laundry Flooring - Vinyl, In Basement, Electric Dryer Hookup, Washer Hookup
Exterior
Exterior Feature Deck, Rain Gutters, Storage
Community Features Shopping, Park, Walk/Jog Trails, Golf, Bike Path, Highway Access, Public School, T-Station
Utilities Available for Electric Range, for Electric Dryer, Washer Hookup, Icemaker Connection
Roof Type Shingle
Total Parking Spaces 4
Garage Yes
Building
Lot Description Flood Plain, Level
Foundation Concrete Perimeter
Sewer Public Sewer
Water Public
Architectural Style Split Entry
Others
Senior Community false
Read Less Info
Want to know what your home might be worth? Contact us for a FREE valuation!

Our team is ready to help you sell your home for the highest possible price ASAP
Bought with Kate Lunny • RE/MAX Executive Realty
GET MORE INFORMATION
Broker-Owner






