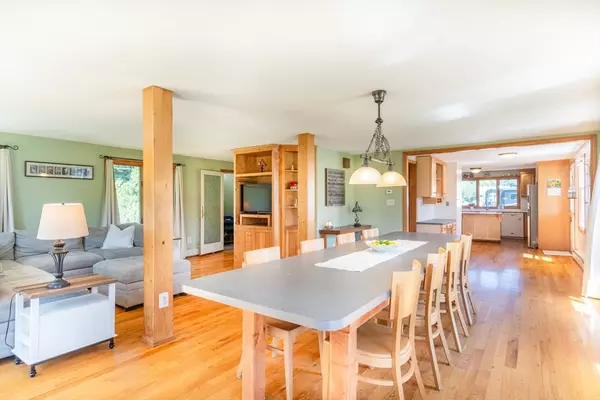$415,000
$379,900
9.2%For more information regarding the value of a property, please contact us for a free consultation.
4 Beds
2.5 Baths
2,456 SqFt
SOLD DATE : 09/20/2024
Key Details
Sold Price $415,000
Property Type Single Family Home
Sub Type Single Family Residence
Listing Status Sold
Purchase Type For Sale
Square Footage 2,456 sqft
Price per Sqft $168
MLS Listing ID 73278039
Sold Date 09/20/24
Style Cape,Contemporary
Bedrooms 4
Full Baths 2
Half Baths 1
HOA Y/N false
Year Built 1930
Annual Tax Amount $4,306
Tax Year 2024
Lot Size 0.460 Acres
Acres 0.46
Property Description
Deadline set 3pm 8/20 Welcome to this thoughtfully designed 4-bed, 2.5-bath custom home, where every detail is made for practical living. The first-floor primary suite and full bath offers everyday convenience. Thanks to a major addition & renovation in 1995, the home now showcases a modern country style that's as comfortable as it is functional. The open-concept layout provides a seamless flow, perfect for daily life and hosting gatherings.The kitchen is the hub of the home, featuring durable stone countertops, a stylish backsplash, wood cabinetry, and efficient recessed lighting—ideal for those who love to cook. Upstairs, a bright bonus room offers a versatile space for work or relaxation, along with three more bedrooms, a cedar closet, and a full bath.The finished lower level is a flexible space, ready to adapt to your needs. Outside, you'll find a large yard that is partially fenced with a pool that's perfect for summer fun. Garage too.This home is designed for comfortable living.
Location
State MA
County Hampden
Zoning RES
Direction GPS Friendly
Rooms
Family Room Closet/Cabinets - Custom Built, Flooring - Hardwood, Open Floorplan
Basement Full, Partially Finished, Interior Entry, Bulkhead, Concrete
Primary Bedroom Level First
Dining Room Flooring - Hardwood, Open Floorplan
Kitchen Flooring - Hardwood, Window(s) - Picture, Countertops - Stone/Granite/Solid, Countertops - Upgraded, Cabinets - Upgraded, Country Kitchen, Exterior Access, Open Floorplan, Recessed Lighting, Remodeled
Interior
Interior Features Cedar Closet(s), Closet, Closet/Cabinets - Custom Built, Bonus Room, Game Room, Mud Room
Heating Baseboard, Natural Gas, Electric
Cooling Window Unit(s), 3 or More, Whole House Fan
Flooring Wood, Flooring - Wall to Wall Carpet, Flooring - Vinyl
Appliance Gas Water Heater, Range, Dishwasher, Disposal, Refrigerator, Washer, Dryer, Range Hood
Laundry In Basement
Exterior
Exterior Feature Porch - Enclosed, Pool - Above Ground, Rain Gutters, Fenced Yard, Garden
Garage Spaces 1.0
Fence Fenced
Pool Above Ground
Community Features Shopping, Park, Golf, Medical Facility, Highway Access, House of Worship, Public School
Utilities Available for Electric Range, for Electric Oven
Roof Type Shingle
Total Parking Spaces 4
Garage Yes
Private Pool true
Building
Lot Description Corner Lot, Level
Foundation Concrete Perimeter, Block
Sewer Public Sewer
Water Public
Architectural Style Cape, Contemporary
Schools
Elementary Schools Southmpton Road
Middle Schools Westfield Inter
High Schools Westfield Hs
Others
Senior Community false
Read Less Info
Want to know what your home might be worth? Contact us for a FREE valuation!

Our team is ready to help you sell your home for the highest possible price ASAP
Bought with Marc Dulaimy • Coldwell Banker Realty - Western MA
GET MORE INFORMATION
Broker-Owner






