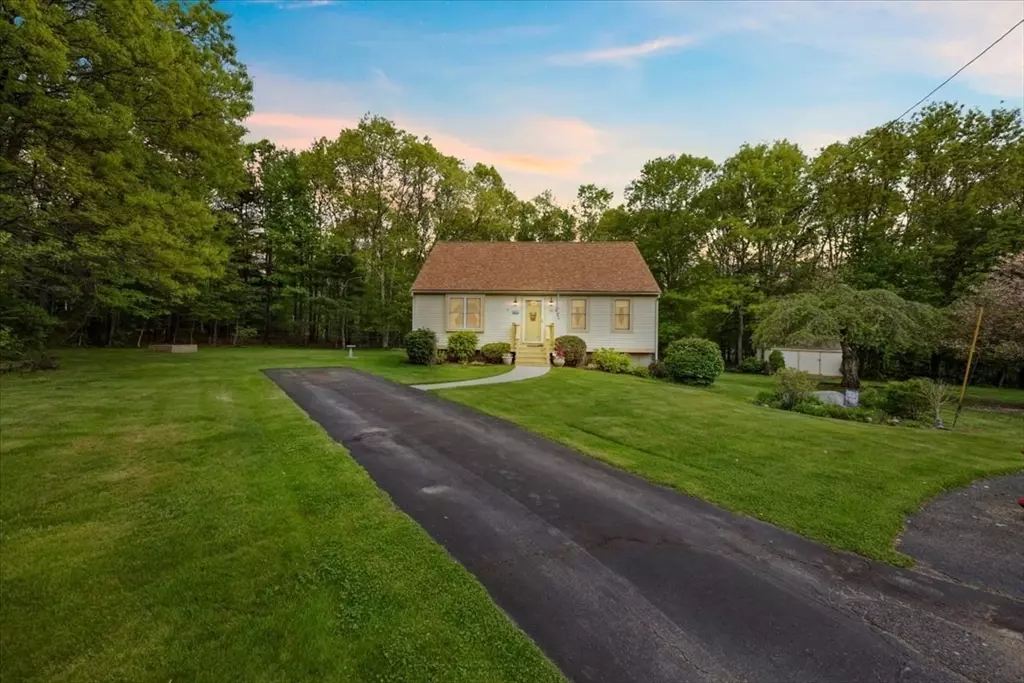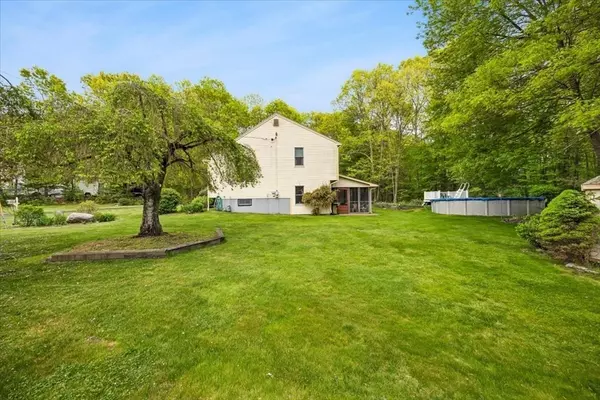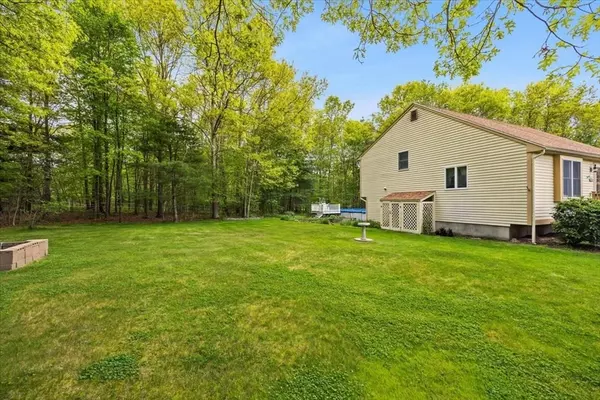$560,000
$540,000
3.7%For more information regarding the value of a property, please contact us for a free consultation.
3 Beds
2 Baths
1,420 SqFt
SOLD DATE : 09/11/2024
Key Details
Sold Price $560,000
Property Type Single Family Home
Sub Type Single Family Residence
Listing Status Sold
Purchase Type For Sale
Square Footage 1,420 sqft
Price per Sqft $394
MLS Listing ID 73265610
Sold Date 09/11/24
Style Split Entry
Bedrooms 3
Full Baths 2
HOA Y/N false
Year Built 1995
Annual Tax Amount $4,625
Tax Year 2024
Lot Size 0.770 Acres
Acres 0.77
Property Description
Welcome to your new home! This impeccably maintained split-level residence is nestled on .77 acres at the end of a serene cul-de-sac. Boasting 3 bedrooms including a primary bedroom with a walk in closet and a 3rd bedroom with a full bath featuring a stand up shower. As you step inside, you will be greeted by the open kitchen concept and high vaulted ceilings creating a spacious inviting atmosphere. The property also features 2 full baths, laundry on the top floor, 2 year old roof and a new hot water tank. The buyers will also benefit from a brand new septic system to be installed prior to close. 1st floor sitting area offers a cozy gas stove and kitchenette perfect for relaxing or hosting guests. Step outside to the screened in porch, ideal for those summer nights and days overlooking the above ground pool and beautifully landscaped back yard, perfect spot for unwinding or entertaining. Don't let this opportunity pass you by! First showing 7/20 1pm-3pm Open House.
Location
State MA
County Bristol
Zoning 3.23
Direction Rt 44 to Range Ave, Right on Anrea Ln, Left on Alexandra Dr
Rooms
Basement Full, Interior Entry, Concrete, Unfinished
Primary Bedroom Level Third
Kitchen Vaulted Ceiling(s), Flooring - Laminate, Dining Area, Lighting - Pendant
Interior
Interior Features Slider, Sitting Room, Internet Available - Unknown
Heating Forced Air, Natural Gas, Other
Cooling Central Air
Flooring Carpet, Laminate, Flooring - Wall to Wall Carpet
Appliance Gas Water Heater, Water Heater, Range, Dishwasher, Microwave, Refrigerator, Washer, Dryer
Laundry Third Floor, Electric Dryer Hookup, Washer Hookup
Exterior
Exterior Feature Patio - Enclosed, Pool - Above Ground, Storage
Pool Above Ground
Community Features Public Transportation, Shopping, Walk/Jog Trails, Golf, Public School
Utilities Available for Electric Range, for Electric Dryer, Washer Hookup
Roof Type Shingle
Total Parking Spaces 4
Garage No
Private Pool true
Building
Lot Description Cul-De-Sac, Wooded
Foundation Concrete Perimeter
Sewer Private Sewer, Other
Water Public
Architectural Style Split Entry
Schools
Elementary Schools Bennett
Middle Schools Friedman Middle
High Schools Taunton High
Others
Senior Community false
Read Less Info
Want to know what your home might be worth? Contact us for a FREE valuation!

Our team is ready to help you sell your home for the highest possible price ASAP
Bought with Ashley Carlson • Prestige Realty Experts Inc.
GET MORE INFORMATION
Broker-Owner






