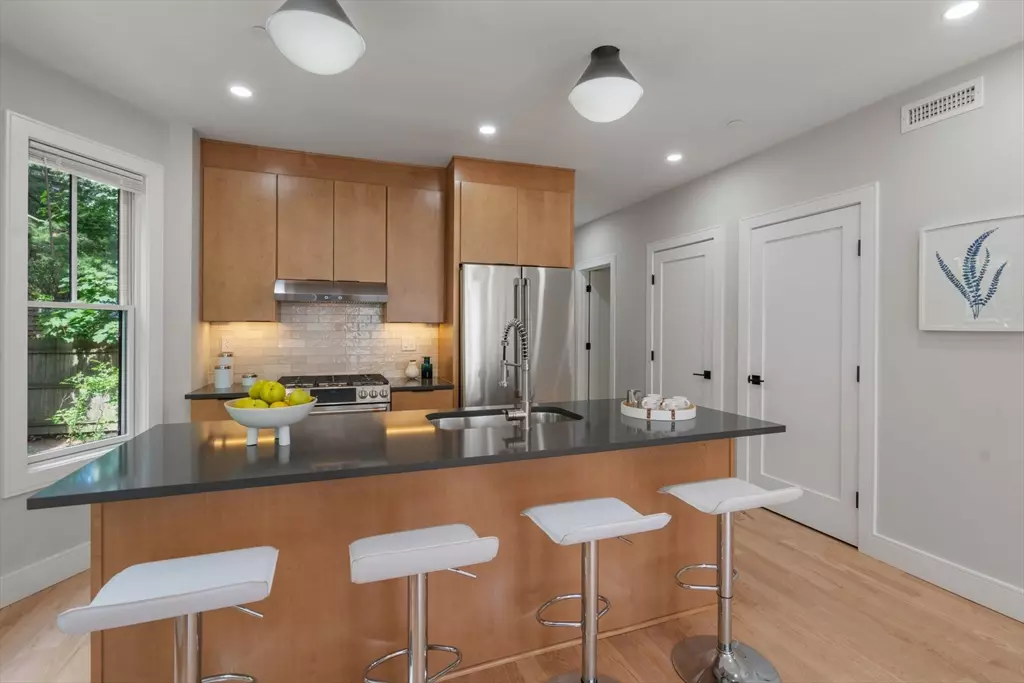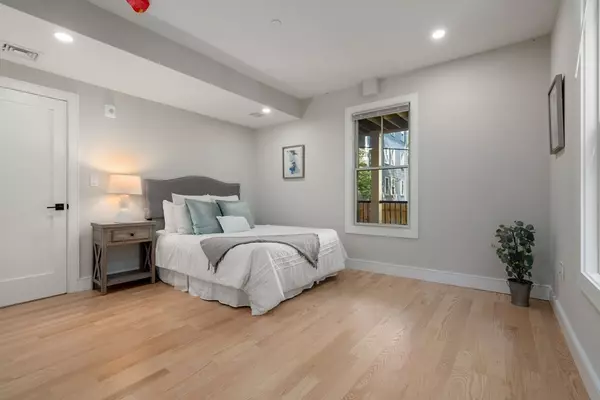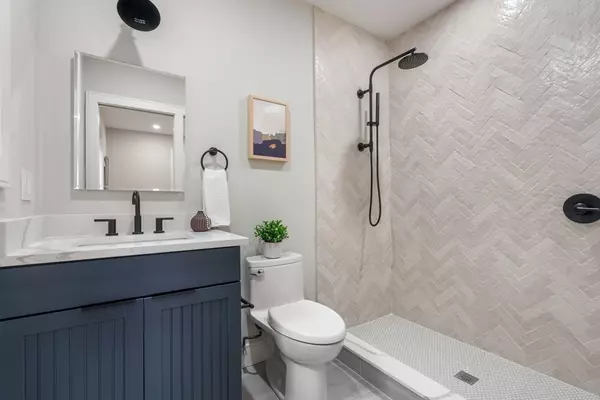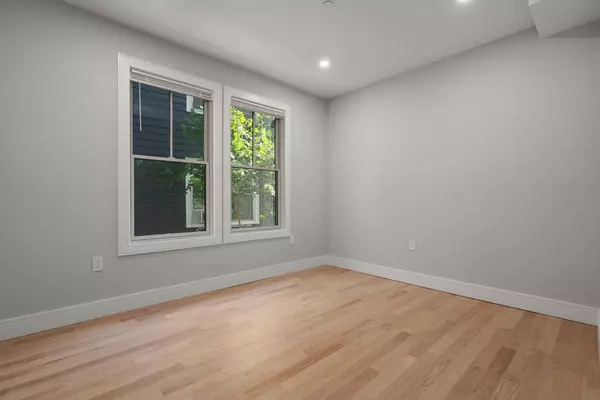$950,000
$988,000
3.8%For more information regarding the value of a property, please contact us for a free consultation.
2 Beds
2 Baths
1,155 SqFt
SOLD DATE : 09/11/2024
Key Details
Sold Price $950,000
Property Type Condo
Sub Type Condominium
Listing Status Sold
Purchase Type For Sale
Square Footage 1,155 sqft
Price per Sqft $822
MLS Listing ID 73279659
Sold Date 09/11/24
Bedrooms 2
Full Baths 2
HOA Fees $230/mo
Year Built 2024
Annual Tax Amount $8,696
Tax Year 2024
Lot Size 2,613 Sqft
Acres 0.06
Property Description
Low HOA and has a residential tax exemption. This turn-key residence which is conveniently located in the highly desirable, High Street Hill District, this stunning 1st-floor condo seamlessly blends with a modern flair. Meticulously constructed in 2024, with extraordinary quality throughout, this 2 bedroom, 2 full bath unit with a home office offers a bright and open layout flooded with natural light. The gracious entryway leads to a spacious living room and eat-in kitchen equipped with SS appliances, quartz countertops, and an island. A generously sized primary bedroom features an ensuite bath with a large shower. The 2nd bedroom is ideal for guests while the 2nd bathroom offers a bathtub /shower setup. The new hardwood floors reflect abundant natural light flowing to the beautiful outside private deck. In-unit laundry, and dedicated storage in the basement. Close to restaurants, shops, T station, Mins. to RT-9, Longwood Medical Area. Must See!
Location
State MA
County Norfolk
Area Brookline Hills
Zoning M10
Direction Cypress Street to Henry Street.
Rooms
Basement Y
Primary Bedroom Level First
Kitchen Flooring - Hardwood, Countertops - Stone/Granite/Solid, Kitchen Island, Cabinets - Upgraded, Exterior Access, Open Floorplan, Recessed Lighting, Lighting - Pendant
Interior
Interior Features Closet/Cabinets - Custom Built, Recessed Lighting, Office, Internet Available - Unknown
Heating Forced Air, Unit Control
Cooling Central Air, Unit Control
Flooring Tile, Hardwood, Flooring - Hardwood
Appliance Range, Dishwasher, Disposal, Microwave, Refrigerator, Washer, Dryer, Plumbed For Ice Maker
Laundry Flooring - Stone/Ceramic Tile, Main Level, Lighting - Overhead, First Floor, In Unit, Electric Dryer Hookup, Washer Hookup
Exterior
Exterior Feature Porch, Deck - Composite, Screens, Rain Gutters
Garage Spaces 1.0
Community Features Public Transportation, Shopping, Pool, Tennis Court(s), Park, Walk/Jog Trails, Golf, Medical Facility, Laundromat, Bike Path, Conservation Area, Highway Access, House of Worship, Private School, Public School, T-Station, University
Utilities Available for Gas Range, for Electric Dryer, Washer Hookup, Icemaker Connection
Roof Type Shingle
Total Parking Spaces 1
Garage Yes
Building
Story 1
Sewer Public Sewer
Water Public
Schools
Elementary Schools Lincoln
High Schools Brookline H.S.
Others
Senior Community false
Acceptable Financing Contract
Listing Terms Contract
Read Less Info
Want to know what your home might be worth? Contact us for a FREE valuation!

Our team is ready to help you sell your home for the highest possible price ASAP
Bought with Andrew Brilliant • Gibson Sotheby's International Realty
GET MORE INFORMATION
Broker-Owner






