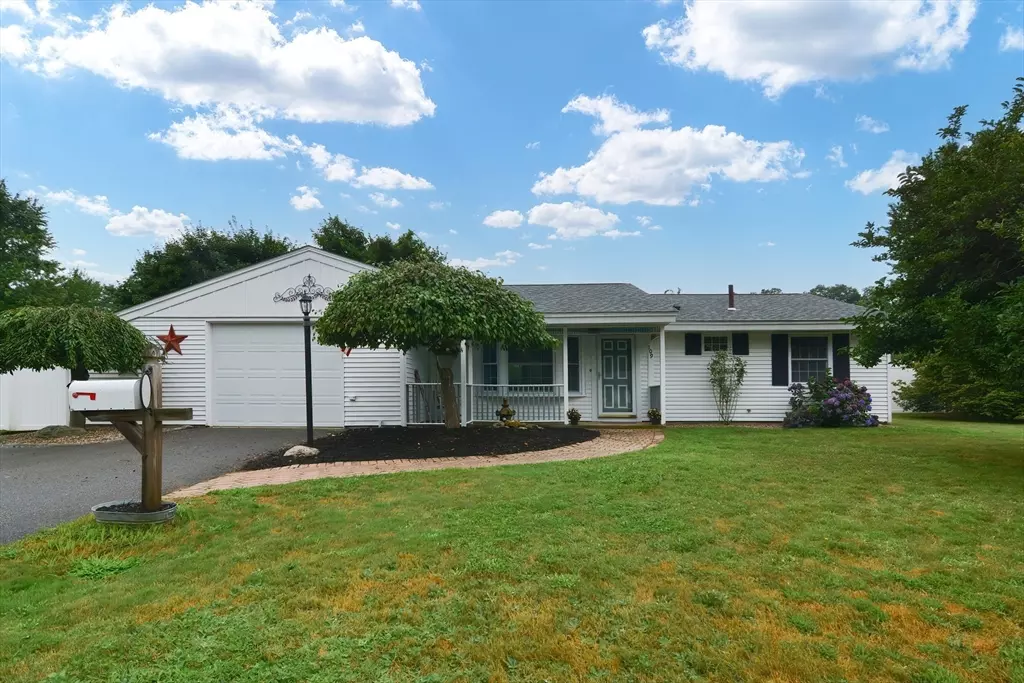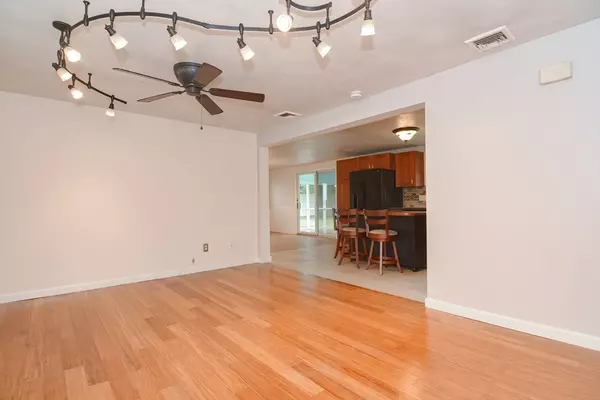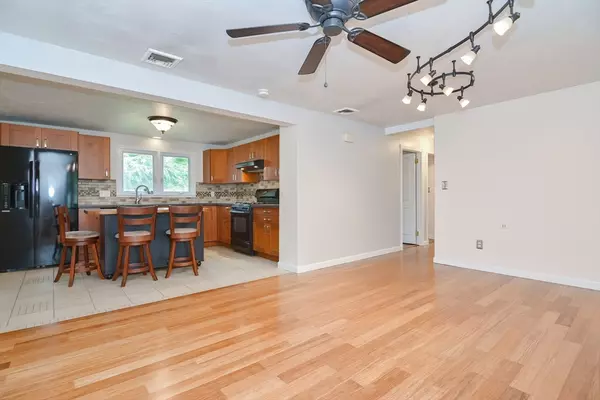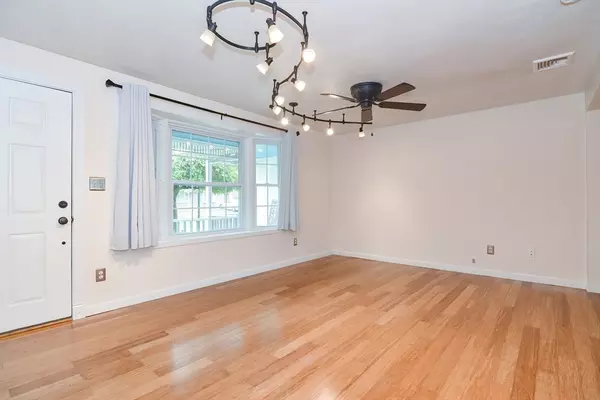$465,000
$399,999
16.3%For more information regarding the value of a property, please contact us for a free consultation.
3 Beds
1 Bath
1,040 SqFt
SOLD DATE : 09/11/2024
Key Details
Sold Price $465,000
Property Type Single Family Home
Sub Type Single Family Residence
Listing Status Sold
Purchase Type For Sale
Square Footage 1,040 sqft
Price per Sqft $447
MLS Listing ID 73272098
Sold Date 09/11/24
Style Ranch
Bedrooms 3
Full Baths 1
HOA Y/N false
Year Built 1962
Annual Tax Amount $4,468
Tax Year 2024
Lot Size 10,018 Sqft
Acres 0.23
Property Description
Welcome home to this beautiful, well maintained ranch style home! As you enter the home through the farmers porch a spacious family room welcomes you in. The family room is open to the updated kitchen with newer cabinets and a center island. Adjacent to the kitchen is a dining area with access to the screened in patio which is perfect for summer & fall evenings! The home offers three bedrooms, all with ample closet space and ceiling fans, and a full bath with linen closet. The large, flat fenced in back yard is perfect for entraining and kids at play! Although the home is in a quiet neighborhood setting, the convenient location is only minutes away from multiple shopping plazas and major highways. This one level home is perfect for 1st time home buyers or those looking to downsize. The home features town water, town sewer and natural gas! Updates include: freshly painted interior (2024), new roof (2020) new washer (2020), new dryer (2021) and new white vinyl fence (2017).
Location
State MA
County Norfolk
Zoning RES
Direction North Main Street to Caroline Drive to Stella Road to Annmarie Drive
Rooms
Family Room Ceiling Fan(s), Flooring - Laminate, Window(s) - Bay/Bow/Box
Primary Bedroom Level First
Dining Room Flooring - Stone/Ceramic Tile, Exterior Access, Slider
Kitchen Flooring - Stone/Ceramic Tile, Kitchen Island, Cabinets - Upgraded, Gas Stove, Lighting - Overhead
Interior
Heating Forced Air, Natural Gas
Cooling None
Flooring Tile, Wood Laminate, Engineered Hardwood
Fireplaces Number 1
Appliance Gas Water Heater, Range, Dishwasher, Refrigerator, Washer, Dryer
Laundry First Floor, Gas Dryer Hookup, Washer Hookup
Exterior
Exterior Feature Porch, Porch - Screened, Storage, Fenced Yard
Garage Spaces 1.0
Fence Fenced/Enclosed, Fenced
Community Features Shopping, Park, Golf, Highway Access, House of Worship
Utilities Available for Gas Range, for Gas Oven, for Gas Dryer, Washer Hookup
Roof Type Shingle
Total Parking Spaces 4
Garage Yes
Building
Lot Description Level
Foundation Slab
Sewer Public Sewer
Water Public
Architectural Style Ranch
Schools
Middle Schools Bellingham
High Schools Bellingham
Others
Senior Community false
Acceptable Financing Seller W/Participate
Listing Terms Seller W/Participate
Read Less Info
Want to know what your home might be worth? Contact us for a FREE valuation!

Our team is ready to help you sell your home for the highest possible price ASAP
Bought with Viviane Braganca • Mega Realty Services
GET MORE INFORMATION
Broker-Owner






