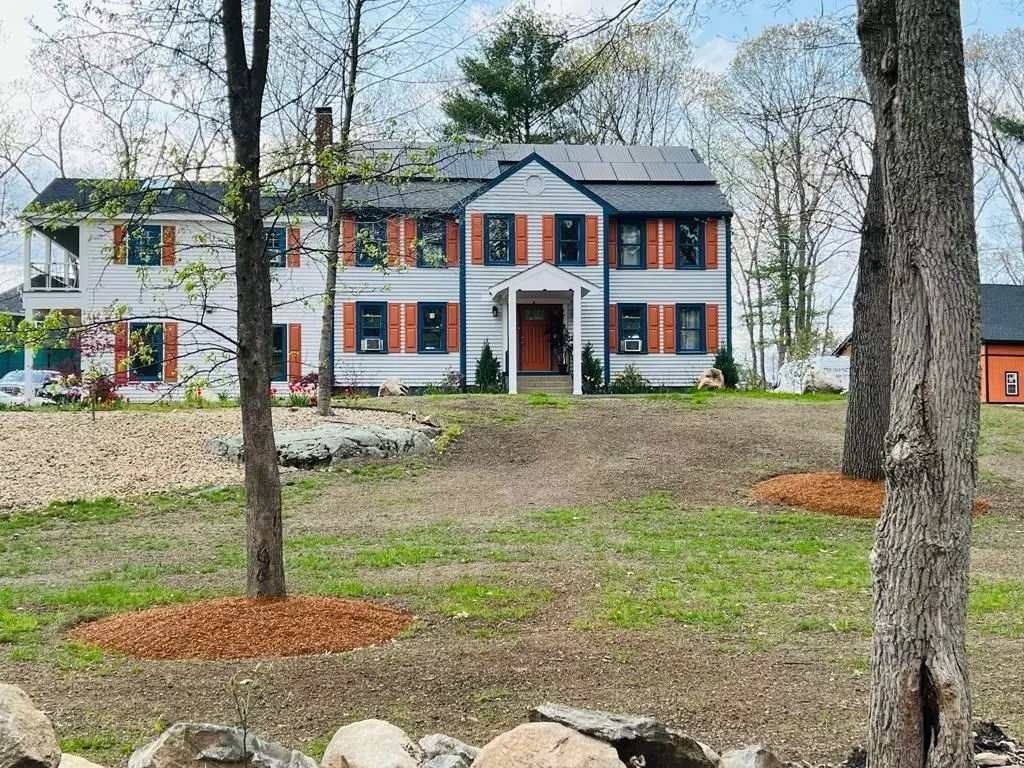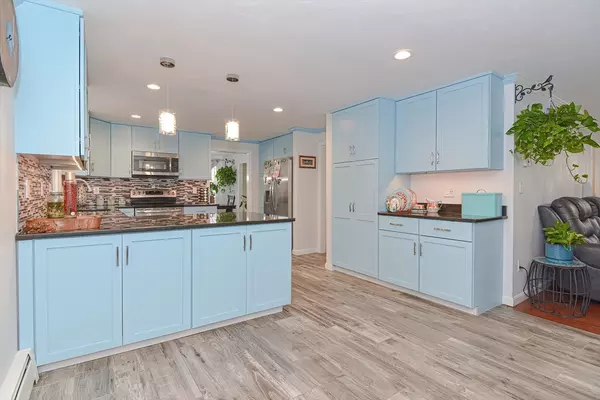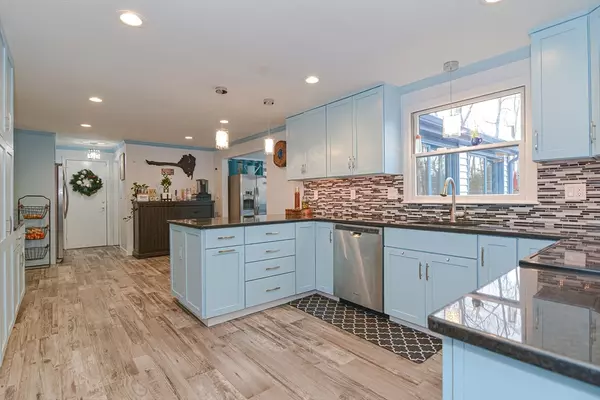$899,900
$899,900
For more information regarding the value of a property, please contact us for a free consultation.
4 Beds
3.5 Baths
4,950 SqFt
SOLD DATE : 09/06/2024
Key Details
Sold Price $899,900
Property Type Single Family Home
Sub Type Single Family Residence
Listing Status Sold
Purchase Type For Sale
Square Footage 4,950 sqft
Price per Sqft $181
MLS Listing ID 73228235
Sold Date 09/06/24
Style Colonial
Bedrooms 4
Full Baths 3
Half Baths 1
HOA Y/N false
Year Built 1988
Annual Tax Amount $9,588
Tax Year 2024
Lot Size 2.190 Acres
Acres 2.19
Property Description
Don't miss the opportunity to own this 4950sf colonial situated on over 2 acres in the desirable North of Bellingham.So many updates were done, including an oversized master suite addition on the 2nd floor with a large deck, a walk-in closet,skylights, bath with dual-sink vanity,tiled shower and spa.Three more generous sized bedrooms w/ ample closet space,engineered hardwood floors plus laundry.You will be amazed with the finished walk up attic that can be used as desired and has plenty of storage. Kitchen has been renovated featuring granite countertops, stainless steel appliances,tile floors and it leads you to a sunroom & outdoor deck.Finished basement offers a family/Gym room & 2nd Laundry.Fenced in backyard with plenty of outdoor space for summer barbecue & gardening.Remodeled oversized TV & Social room with a customized bar.Second driveway leads you to an amazing 2700sq Barn, built in 2023 that provides ample storage and also potential conversion into additional living space.
Location
State MA
County Norfolk
Zoning AGR
Direction Beaver Street in Milford to Mellen (corner of Gordon Drive and Mellen) or Grove to Mellen or GPS
Rooms
Family Room Flooring - Hardwood, Crown Molding
Basement Full, Finished, Interior Entry, Garage Access
Primary Bedroom Level Second
Dining Room Flooring - Hardwood, Crown Molding
Kitchen Bathroom - Half, Flooring - Stone/Ceramic Tile, Countertops - Stone/Granite/Solid, Cabinets - Upgraded, Deck - Exterior, Exterior Access, Recessed Lighting, Remodeled, Stainless Steel Appliances, Peninsula, Lighting - Pendant, Crown Molding
Interior
Interior Features Cathedral Ceiling(s), Ceiling Fan(s), Closet, Attic Access, Dining Area, Slider, Bathroom - Full, Bathroom - Tiled With Shower Stall, Countertops - Stone/Granite/Solid, Countertops - Upgraded, Recessed Lighting, Lighting - Pendant, Crown Molding, Bonus Room, Sun Room, Bathroom, Walk-up Attic, Internet Available - DSL
Heating Baseboard, Oil, Pellet Stove, Fireplace
Cooling Window Unit(s), Whole House Fan
Flooring Tile, Hardwood, Flooring - Hardwood, Flooring - Stone/Ceramic Tile, Flooring - Wood
Fireplaces Number 2
Fireplaces Type Family Room, Wood / Coal / Pellet Stove
Appliance Water Heater, Electric Water Heater, Range, Dishwasher, Disposal, Microwave, Refrigerator, Washer, Dryer, Water Treatment, Water Softener, Other, Plumbed For Ice Maker
Laundry Second Floor, Electric Dryer Hookup, Washer Hookup
Exterior
Exterior Feature Balcony / Deck, Porch - Enclosed, Deck - Composite, Balcony, Rain Gutters, Storage, Barn/Stable, Professional Landscaping, Fenced Yard
Fence Fenced/Enclosed, Fenced
Community Features Shopping, Walk/Jog Trails, Medical Facility, Highway Access, T-Station
Utilities Available for Electric Range, for Electric Oven, for Electric Dryer, Washer Hookup, Icemaker Connection
Roof Type Shingle
Total Parking Spaces 10
Garage Yes
Building
Lot Description Wooded, Gentle Sloping
Foundation Concrete Perimeter
Sewer Private Sewer
Water Private
Architectural Style Colonial
Schools
Elementary Schools Stallbrook
Middle Schools Bellingham Mem
High Schools Bellingham High
Others
Senior Community false
Read Less Info
Want to know what your home might be worth? Contact us for a FREE valuation!

Our team is ready to help you sell your home for the highest possible price ASAP
Bought with The Riel Estate Team • Keller Williams Pinnacle Central
GET MORE INFORMATION
Broker-Owner






