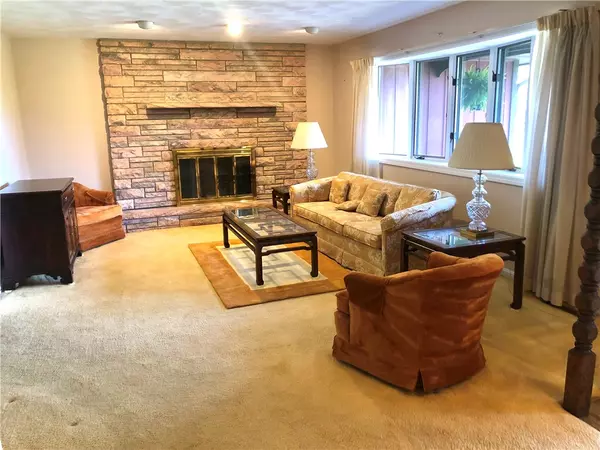$585,000
$599,900
2.5%For more information regarding the value of a property, please contact us for a free consultation.
3 Beds
2 Baths
1,940 SqFt
SOLD DATE : 09/06/2024
Key Details
Sold Price $585,000
Property Type Single Family Home
Sub Type Single Family Residence
Listing Status Sold
Purchase Type For Sale
Square Footage 1,940 sqft
Price per Sqft $301
MLS Listing ID 1362293
Sold Date 09/06/24
Style Ranch
Bedrooms 3
Full Baths 2
HOA Y/N No
Abv Grd Liv Area 1,940
Year Built 1978
Annual Tax Amount $3,799
Tax Year 2023
Lot Size 0.590 Acres
Acres 0.59
Property Description
This charming Ranch style home is nestled in a picturesque neighborhood 2 miles from historic downtown Westerly. It boasts a lovely new winding driveway surrounded by lush greenery that ensures privacy on a hillside setting. The home features spacious rooms including 23'x14 living room/family room with abundance of natural light, stunning floor to ceiling granite fireplace, dining room perfect for hosting intimate dinners or large celebrations. The spacious 15'x20' Master has 2 closets & full bath. Another full bath and 2 bedrooms complete this section of the home. The eat-in kitchen/dining area boasts oak cabinets, a peninsula, new laminate flooring and lots of room for company. The breezeway w/entrance from front & back yard- a perfect mud room. The home has newer mechanics including a Trane heating/cooling system, skylights, full attic-insulation installed by RISE, roof & interior painting. Sunporch and breezeway not included in square footage.
Location
State RI
County Washington
Zoning R30
Rooms
Basement Exterior Entry, Full, Interior Entry, Unfinished
Interior
Interior Features Attic, Skylights, Stall Shower, Tub Shower, Cable TV
Heating Central, Electric, Forced Air, Heat Pump, Individual, Coal, Stove
Cooling Heat Pump, Central Air
Flooring Laminate, Vinyl, Carpet
Fireplaces Number 1
Fireplaces Type Stone
Fireplace Yes
Window Features Skylight(s),Thermal Windows
Appliance Dryer, Dishwasher, Exhaust Fan, Electric Water Heater, Oven, Range, Refrigerator, Water Heater, Washer
Exterior
Exterior Feature Deck, Porch, Patio, Paved Driveway
Parking Features Attached
Garage Spaces 2.0
Community Features Golf, Highway Access, Near Hospital, Recreation Area, Restaurant, Shopping
Porch Deck, Patio, Porch, Screened
Total Parking Spaces 6
Garage Yes
Building
Lot Description Cul-De-Sac, Wooded
Story 1
Foundation Concrete Perimeter
Sewer Septic Tank
Water Connected, Public
Architectural Style Ranch
Level or Stories 1
Additional Building Outbuilding
Structure Type Plaster,Other
New Construction No
Others
Senior Community No
Tax ID 16SARATOGAAVWEST
Financing Conventional
Read Less Info
Want to know what your home might be worth? Contact us for a FREE valuation!

Our team is ready to help you sell your home for the highest possible price ASAP
© 2025 State-Wide Multiple Listing Service. All rights reserved.
Bought with Residential Properties Ltd.
GET MORE INFORMATION
Broker-Owner






