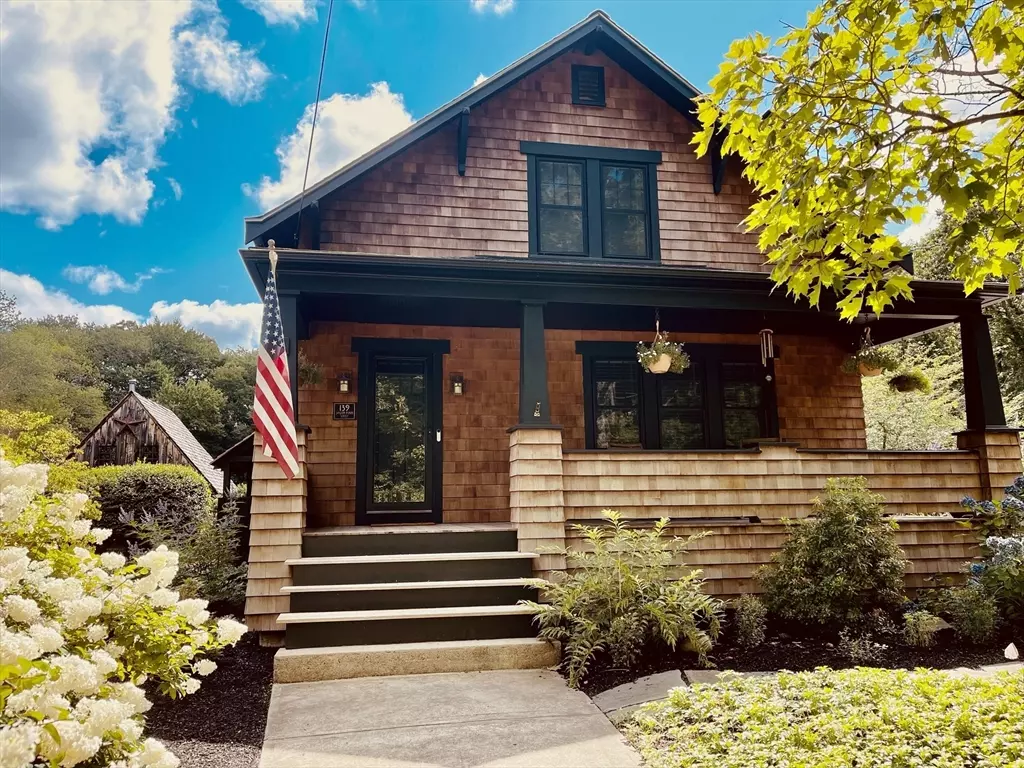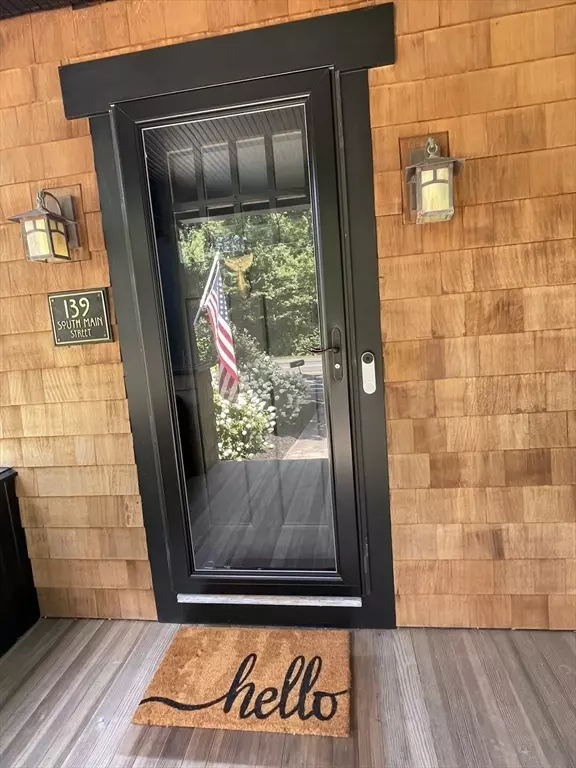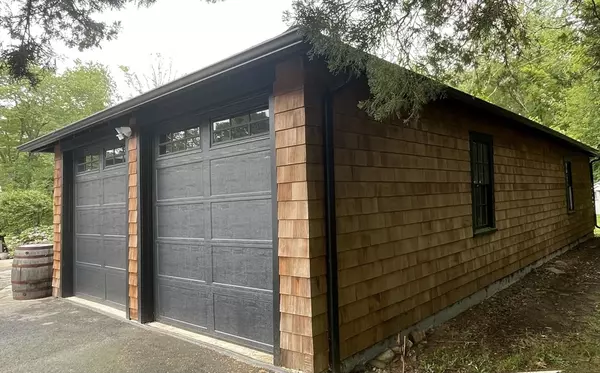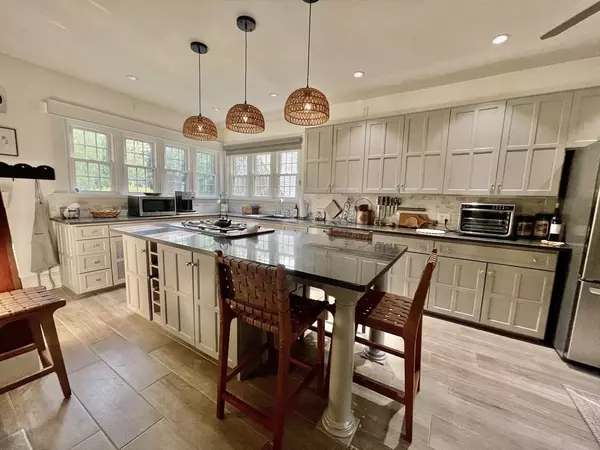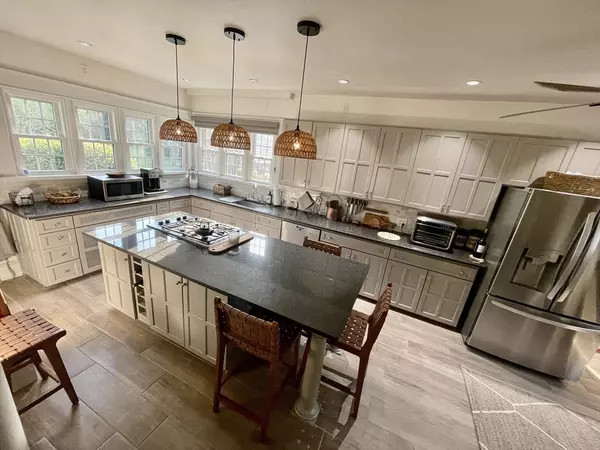$774,900
$774,900
For more information regarding the value of a property, please contact us for a free consultation.
3 Beds
2.5 Baths
2,654 SqFt
SOLD DATE : 09/05/2024
Key Details
Sold Price $774,900
Property Type Single Family Home
Sub Type Single Family Residence
Listing Status Sold
Purchase Type For Sale
Square Footage 2,654 sqft
Price per Sqft $291
MLS Listing ID 73269178
Sold Date 09/05/24
Style Bungalow,Craftsman
Bedrooms 3
Full Baths 2
Half Baths 1
HOA Y/N false
Year Built 1930
Annual Tax Amount $5,380
Tax Year 2024
Lot Size 1.000 Acres
Acres 1.0
Property Description
Step inside this completely remodeled, meticulously maintained 1930 Craftsman style home which boasts all new replacement windows while maintaining timeless character. You will fall in love with this home at first sight. Professional designer influences are apparent as you enter into the chef inspired kitchen featuring stainless steel appliances and a large center island perfect for gatherings and culinary creations. With 3 bedrooms and 2 1/2 baths, including an expansive living room with hardwood floors and wainscoting, and large formal fireplaced dining room, every corner of this home exudes warmth and sophistication. A lower level bedroom and full bath may be perfect for kids or extended relative living. The professionally landscaped property boasts an oversized 2 car garage which is plumbed for a 1/2 bath and space for a workshop, additional car storage or use the space to create a fun playroom, the possibilities are endless.The custom barn was built in NH by architect Jack Soban
Location
State MA
County Bristol
Zoning R
Direction Rt 104 to the 4 way stop and right on S Main or Dean St (rt 44) to S Main
Rooms
Basement Full, Finished, Interior Entry, Bulkhead
Primary Bedroom Level Second
Dining Room Flooring - Hardwood, Recessed Lighting
Kitchen Flooring - Stone/Ceramic Tile, Countertops - Stone/Granite/Solid, Kitchen Island, Cabinets - Upgraded, Recessed Lighting, Remodeled, Stainless Steel Appliances, Gas Stove, Lighting - Pendant
Interior
Interior Features Ceiling Fan(s), Vaulted Ceiling(s), Beadboard, Office, Sun Room, Central Vacuum
Heating Central, Electric Baseboard, Ductless
Cooling Central Air, Ductless
Flooring Tile, Hardwood, Flooring - Hardwood
Fireplaces Number 1
Fireplaces Type Dining Room
Appliance Gas Water Heater, Leased Water Heater, Dishwasher, Range, Refrigerator, Washer, Dryer
Laundry In Basement, Electric Dryer Hookup, Washer Hookup
Exterior
Exterior Feature Porch, Patio, Rain Gutters, Storage, Barn/Stable, Professional Landscaping
Garage Spaces 2.0
Community Features Public Transportation, Shopping, Pool, Tennis Court(s), Highway Access
Utilities Available for Gas Range, for Electric Oven, for Electric Dryer, Washer Hookup
Roof Type Shingle
Total Parking Spaces 5
Garage Yes
Building
Lot Description Level
Foundation Concrete Perimeter
Sewer Public Sewer
Water Public
Architectural Style Bungalow, Craftsman
Others
Senior Community false
Acceptable Financing Contract
Listing Terms Contract
Read Less Info
Want to know what your home might be worth? Contact us for a FREE valuation!

Our team is ready to help you sell your home for the highest possible price ASAP
Bought with Robin A. Carey • Realty Executives Metro South
GET MORE INFORMATION
Broker-Owner

