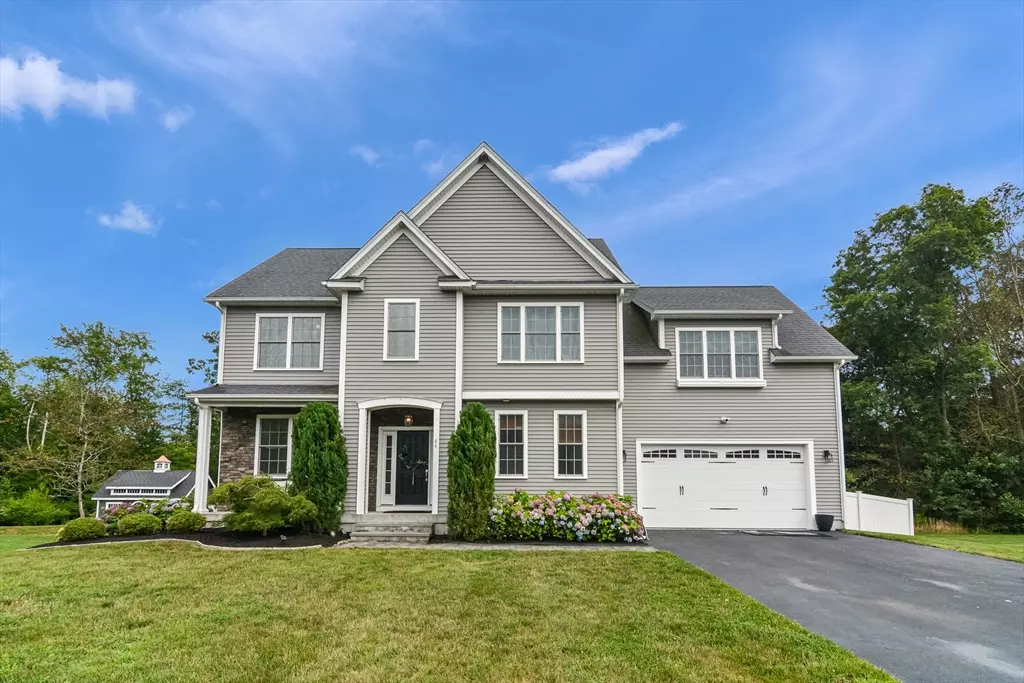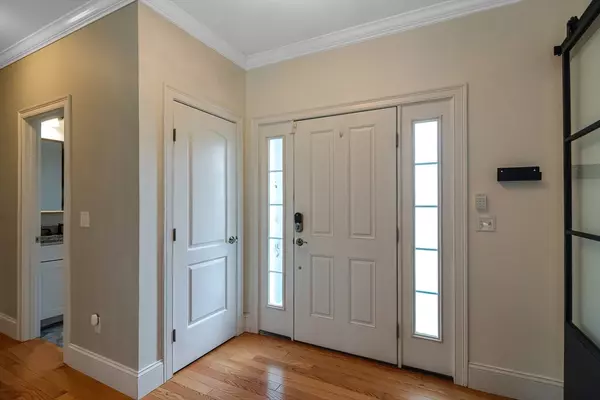$799,000
$750,000
6.5%For more information regarding the value of a property, please contact us for a free consultation.
3 Beds
2.5 Baths
2,643 SqFt
SOLD DATE : 08/29/2024
Key Details
Sold Price $799,000
Property Type Single Family Home
Sub Type Single Family Residence
Listing Status Sold
Purchase Type For Sale
Square Footage 2,643 sqft
Price per Sqft $302
MLS Listing ID 73270777
Sold Date 08/29/24
Style Colonial
Bedrooms 3
Full Baths 2
Half Baths 1
HOA Y/N true
Year Built 2017
Annual Tax Amount $9,268
Tax Year 2024
Lot Size 0.400 Acres
Acres 0.4
Property Description
Welcome to Avalon Estates! An Upscale 14 Lot Subdivision Featuring Gorgeous Custom Designed Homes, Private Nature Trails, Cul-de-sac, Natural Gas, Town Water, Underground Utilities & Conveniently Located within Minutes to the Highway! High Quality & Attention to Detail is Evident throughout this Custom Built Colonial! This Home Features 9 Foot Ceilings, Hardwood Flooring Throughout First Floor, Open Floor Plan, Family Room with Gas Fireplace. Stunning Kitchen with Upgraded Cabinetry, Granite Counters, Stainless Appliances & Over-sized Island with Seating, Dining Room w/ Vaulted Ceilings & Private Office Space! Stunning Mud Room Area Complete with Built-in Shelf, Bead Board Backing & Bench! Gorgeous Master Suite with Private Bath, Spacious Bedroom Sizes, Huge Bonus Room & Separate Laundry Room! Need More Space? The Partially Finished Basement Offers a Versatile Space to Suit Your Needs! Professionally Landscaped, Irrigation, Central Air & 2 Car Garage.
Location
State MA
County Bristol
Zoning R1
Direction Route 6 to Bark St to Sgt. Harrington Dr.
Rooms
Family Room Flooring - Hardwood, Open Floorplan, Recessed Lighting
Basement Full, Partially Finished
Primary Bedroom Level Second
Dining Room Flooring - Hardwood, Balcony / Deck, Open Floorplan
Kitchen Flooring - Hardwood, Pantry, Countertops - Stone/Granite/Solid, Kitchen Island, Open Floorplan
Interior
Interior Features Home Office, Bonus Room
Heating Forced Air, Natural Gas
Cooling Central Air
Flooring Tile, Carpet, Hardwood, Flooring - Hardwood, Flooring - Wall to Wall Carpet
Fireplaces Number 1
Fireplaces Type Family Room
Appliance Range, Dishwasher, Refrigerator
Laundry Flooring - Stone/Ceramic Tile, Second Floor, Washer Hookup
Exterior
Exterior Feature Porch, Deck - Composite, Rain Gutters, Professional Landscaping, Sprinkler System
Garage Spaces 2.0
Community Features Public Transportation, Shopping, Park, Walk/Jog Trails, Golf, Medical Facility, Laundromat, Conservation Area, Highway Access, House of Worship, Public School
Utilities Available for Gas Range, Washer Hookup
Roof Type Shingle
Total Parking Spaces 6
Garage Yes
Building
Lot Description Cul-De-Sac, Wooded
Foundation Concrete Perimeter
Sewer Private Sewer
Water Public
Architectural Style Colonial
Others
Senior Community false
Read Less Info
Want to know what your home might be worth? Contact us for a FREE valuation!

Our team is ready to help you sell your home for the highest possible price ASAP
Bought with Team ROSO • RE/MAX Vantage
GET MORE INFORMATION
Broker-Owner






