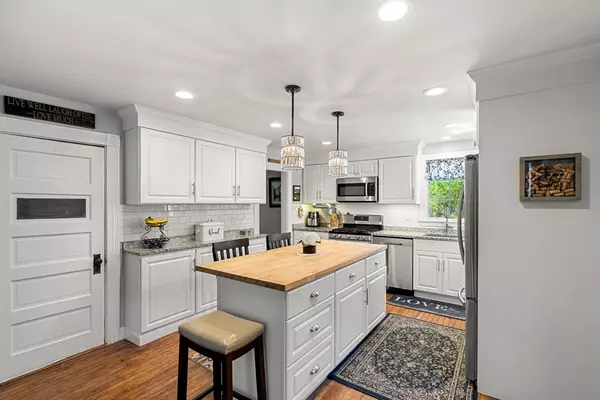$701,000
$679,000
3.2%For more information regarding the value of a property, please contact us for a free consultation.
3 Beds
1.5 Baths
1,701 SqFt
SOLD DATE : 08/30/2024
Key Details
Sold Price $701,000
Property Type Single Family Home
Sub Type Single Family Residence
Listing Status Sold
Purchase Type For Sale
Square Footage 1,701 sqft
Price per Sqft $412
Subdivision Turkey Shore
MLS Listing ID 73238004
Sold Date 08/30/24
Style Bungalow,Other (See Remarks)
Bedrooms 3
Full Baths 1
Half Baths 1
HOA Y/N false
Year Built 1900
Annual Tax Amount $6,173
Tax Year 2024
Lot Size 8,712 Sqft
Acres 0.2
Property Description
3BR/2BA Private, 1700 sq ft charming Bungalow on the Ipswich River, a short walk to downtown, town wharf, IOC and only 5 minutes to Crane Beach! Sun-drenched, fenced private backyard spaces to enjoy a morning coffee. Screened front porch overlooking the Ipswich River. Enjoy the sea breeze while reading a book or simply relax in this serene space! Well-maintained with important updates including windows, roofs, and kitchen. Inside numerous living spaces include a den, dining, family and living rooms all with hardwood flooring. Kitchen with SST appliances, granite and a butcherblock island. Three bedrooms plus full bath up. Airy main bedroom with a cathedral ceiling and storage. Outside is a separate 2-car garage with extra storage for workshop space or to store canoes or kayaks to easily drop in the river for a paddle. Quaint and quiet and located surprisingly close to all of Ipswich's main attractions, come explore the location, charming character and privacy that this home offers!
Location
State MA
County Essex
Zoning RRA
Direction Green St. to Turkey Shore Rd.
Rooms
Family Room Flooring - Hardwood, Lighting - Overhead, Crown Molding
Basement Full, Walk-Out Access, Interior Entry, Bulkhead, Concrete, Unfinished
Primary Bedroom Level Second
Dining Room Flooring - Hardwood, Wainscoting, Lighting - Overhead
Kitchen Flooring - Hardwood, Countertops - Stone/Granite/Solid, Kitchen Island, Breakfast Bar / Nook, Cabinets - Upgraded, Open Floorplan, Stainless Steel Appliances, Gas Stove, Lighting - Overhead, Crown Molding
Interior
Interior Features Lighting - Overhead, Beadboard, Internet Available - Broadband, High Speed Internet
Heating Baseboard, Natural Gas
Cooling Wall Unit(s), Dual
Flooring Wood, Carpet, Laminate, Flooring - Wood
Appliance Gas Water Heater, Range, Dishwasher, Disposal, Microwave, Refrigerator, Freezer, Washer, Dryer
Laundry First Floor, Electric Dryer Hookup, Washer Hookup
Exterior
Exterior Feature Balcony / Deck, Porch - Screened, Deck - Wood, Patio, Screens, Fenced Yard, Stone Wall
Garage Spaces 2.0
Fence Fenced/Enclosed, Fenced
Community Features Public Transportation, Shopping, Tennis Court(s), Park, Walk/Jog Trails, Stable(s), Golf, Medical Facility, Laundromat, Bike Path, Conservation Area, House of Worship, Public School, T-Station
Utilities Available for Gas Range, for Gas Oven, for Electric Dryer, Washer Hookup
Waterfront Description Beach Front,Ocean,Beach Ownership(Association)
View Y/N Yes
View Scenic View(s)
Roof Type Shingle
Total Parking Spaces 2
Garage Yes
Building
Lot Description Easements, Cleared, Gentle Sloping
Foundation Stone
Sewer Public Sewer
Water Public
Architectural Style Bungalow, Other (See Remarks)
Schools
Elementary Schools Winthrop
Middle Schools Ipswich Middle
High Schools Ipswich High
Others
Senior Community false
Read Less Info
Want to know what your home might be worth? Contact us for a FREE valuation!

Our team is ready to help you sell your home for the highest possible price ASAP
Bought with Susan P. Kadilak • Fiv Realty Co.
GET MORE INFORMATION
Broker-Owner






