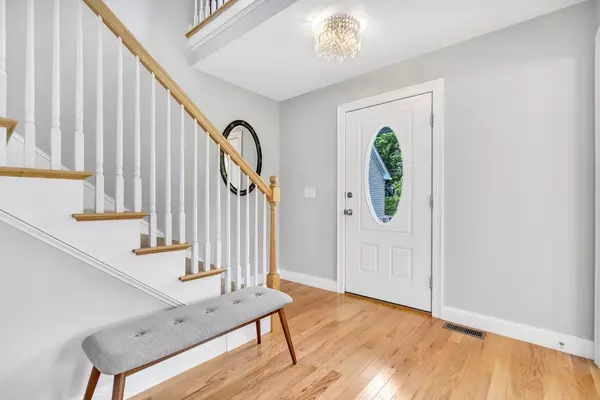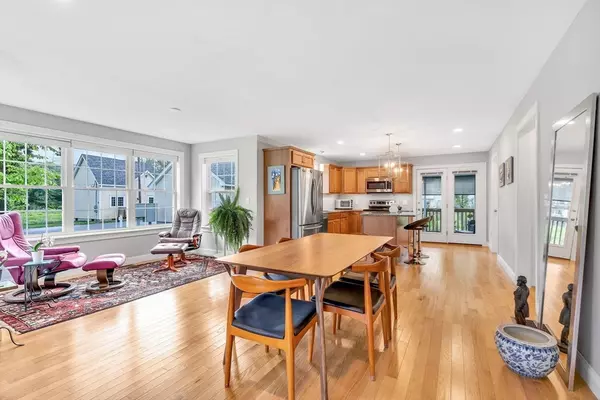$843,000
$848,000
0.6%For more information regarding the value of a property, please contact us for a free consultation.
4 Beds
3 Baths
2,208 SqFt
SOLD DATE : 08/29/2024
Key Details
Sold Price $843,000
Property Type Condo
Sub Type Condominium
Listing Status Sold
Purchase Type For Sale
Square Footage 2,208 sqft
Price per Sqft $381
MLS Listing ID 73251740
Sold Date 08/29/24
Bedrooms 4
Full Baths 3
HOA Fees $182/mo
Year Built 1877
Annual Tax Amount $11,946
Tax Year 2024
Lot Size 3.130 Acres
Acres 3.13
Property Description
WELCOME TO ANTHEM VILLAGE! Thoughtfully rebuilt in 2019, this beautiful home is filled with natural light. As one of the original houses located on the property, this masterpiece was gutted to the studs, moved to a new foundation, and fully renovated! Every aspect of this home feels like new construction, and still upholds all the charm of yesteryear! Enjoy the open floorplan of the main living space with a maple and granite kitchen, dining room surrounded by windows and spacious family room! 1st floor also features a bedroom + ensuite! Enjoy a morning coffee or evening cocktail on the enchanting screened in porch! The 2nd floor is home to three more bedrooms including a primary suite, and an additional full bath! Views of Fort Pond Brook, one of the headwaters of the Assabet River! Walking distance to the South Acton Train station, Assabet River Trail, and Jones Field! Join the top rated Acton-Boxborough school system! Also features a two car garage and upgraded clean energy systems!
Location
State MA
County Middlesex
Area South Acton
Zoning R
Direction Central St to Martin St
Rooms
Basement Y
Primary Bedroom Level Second
Dining Room Flooring - Hardwood, Recessed Lighting
Kitchen Flooring - Hardwood, Kitchen Island, Recessed Lighting, Lighting - Pendant
Interior
Interior Features Closet, Lighting - Overhead, Entrance Foyer, Sun Room
Heating Forced Air, Natural Gas
Cooling Central Air
Flooring Wood, Tile, Carpet, Flooring - Hardwood
Fireplaces Number 1
Fireplaces Type Living Room
Appliance Range, Dishwasher, Refrigerator
Laundry Flooring - Stone/Ceramic Tile, Lighting - Overhead, First Floor, In Unit, Electric Dryer Hookup
Exterior
Exterior Feature Porch - Screened
Garage Spaces 2.0
Community Features Shopping, Park, Walk/Jog Trails
Utilities Available for Electric Dryer
Roof Type Shingle
Total Parking Spaces 2
Garage Yes
Building
Story 2
Sewer Public Sewer
Water Public
Schools
Elementary Schools Choice
Middle Schools Ab
High Schools Abrhs
Others
Pets Allowed Yes
Senior Community false
Read Less Info
Want to know what your home might be worth? Contact us for a FREE valuation!

Our team is ready to help you sell your home for the highest possible price ASAP
Bought with The Shahani Group • Compass
GET MORE INFORMATION
Broker-Owner






